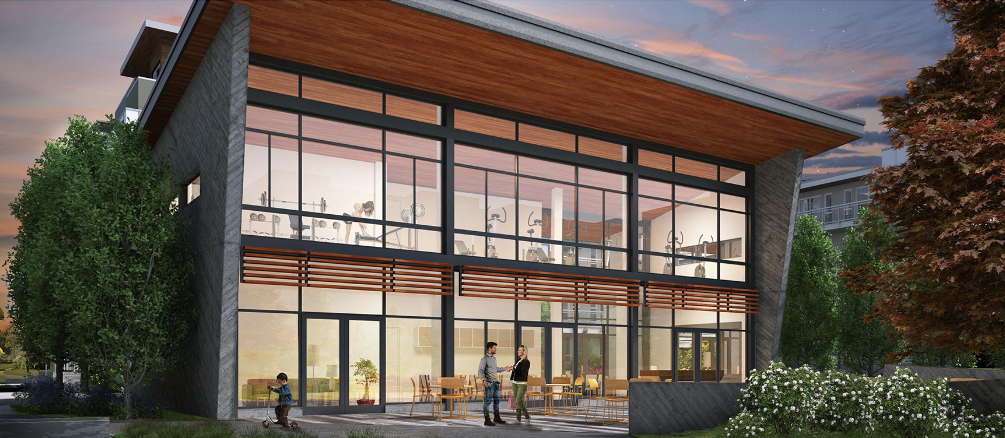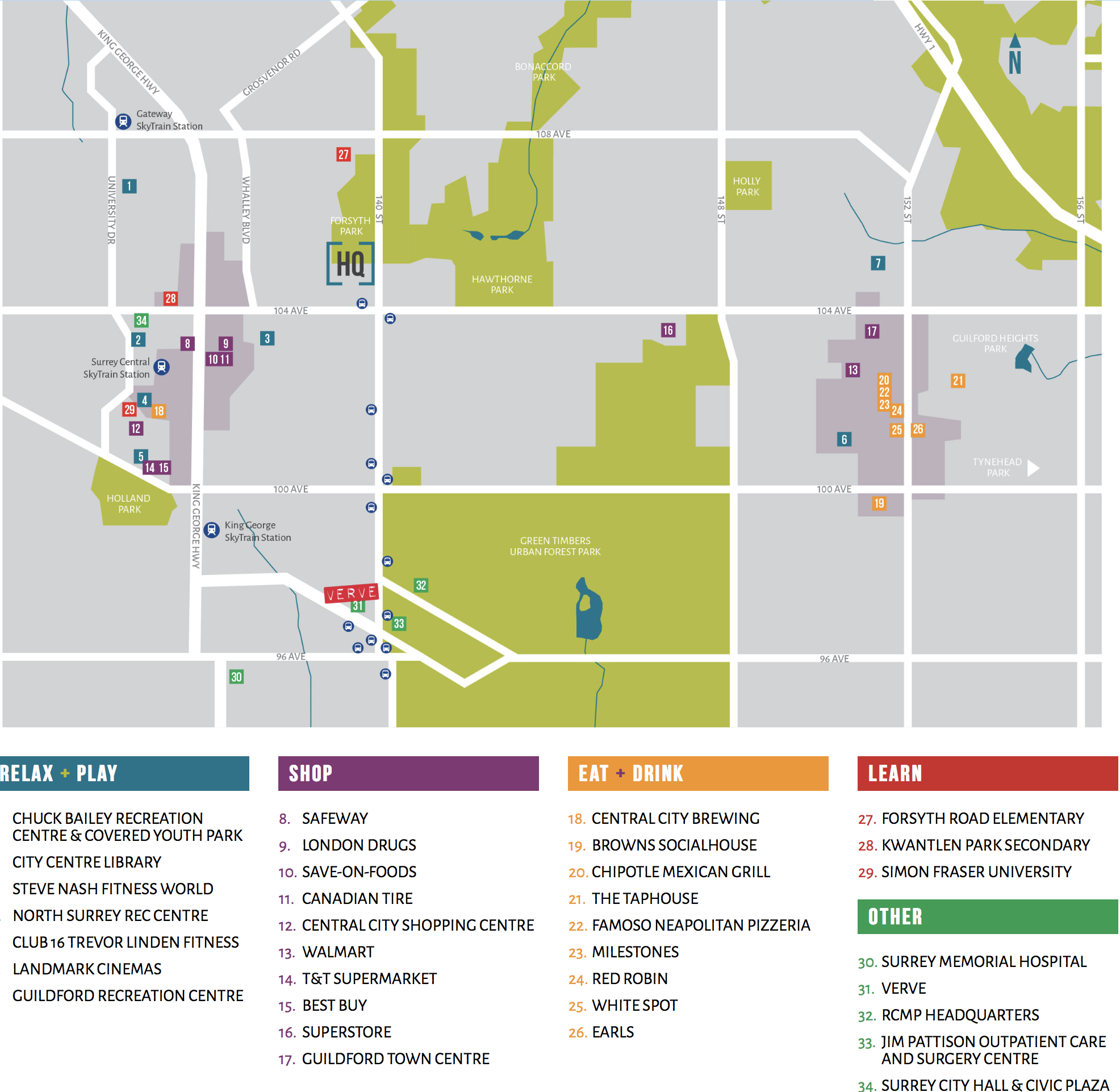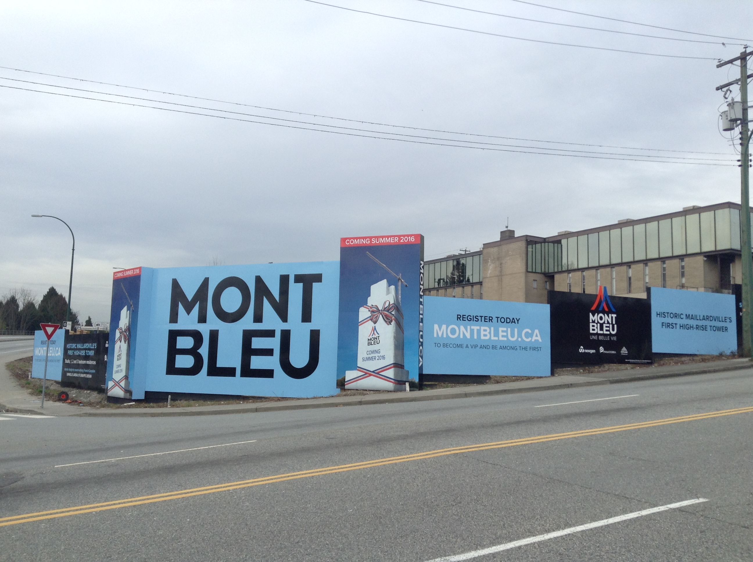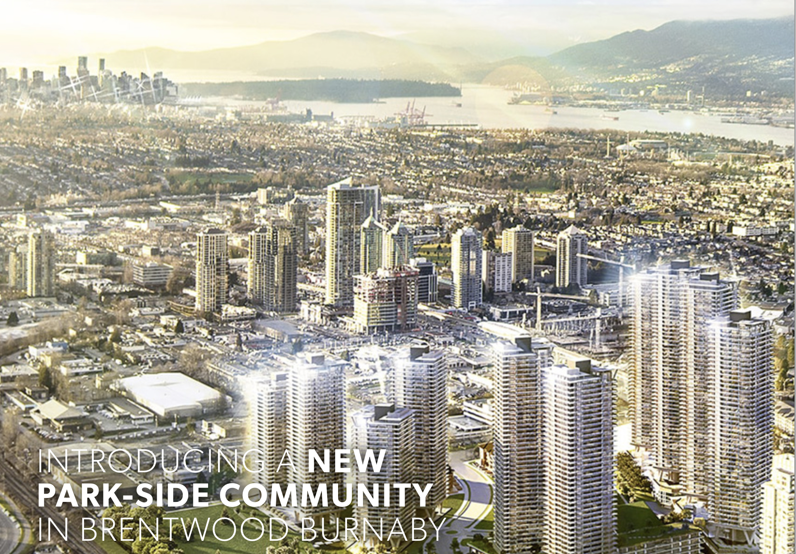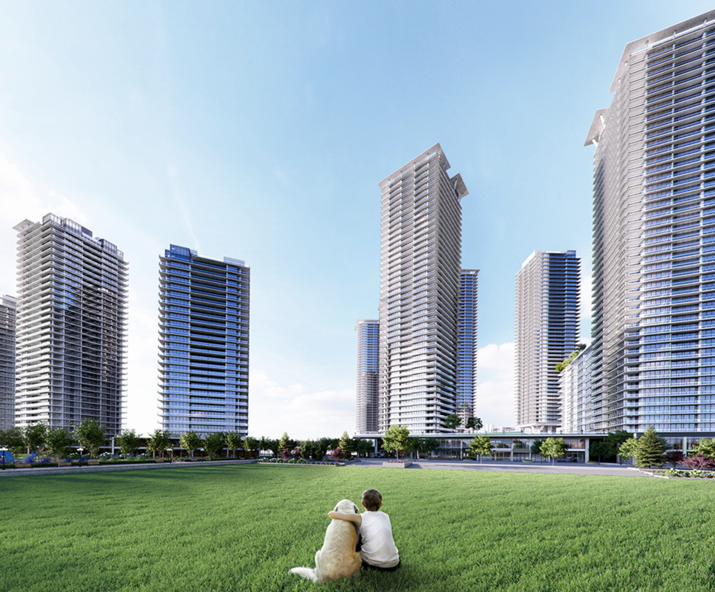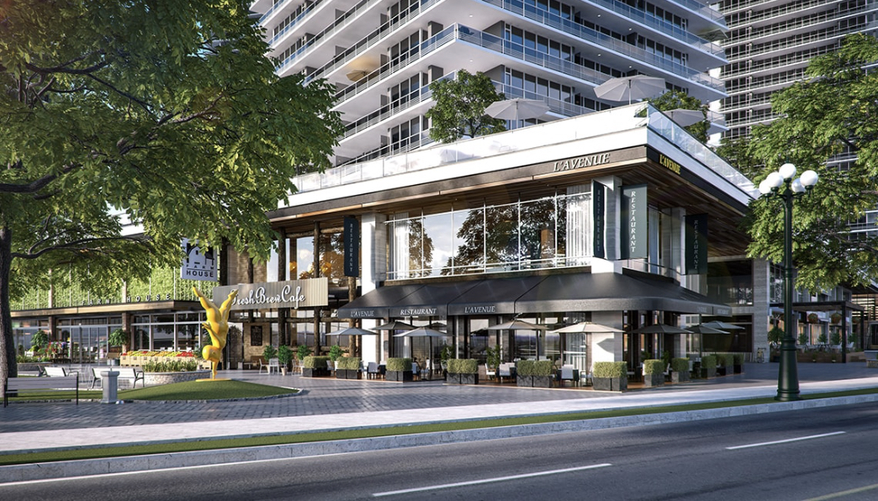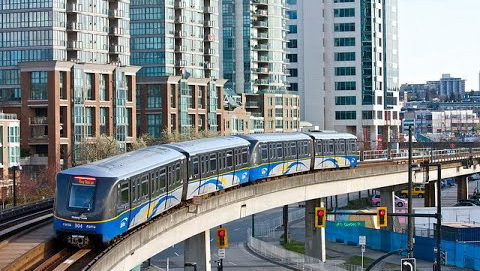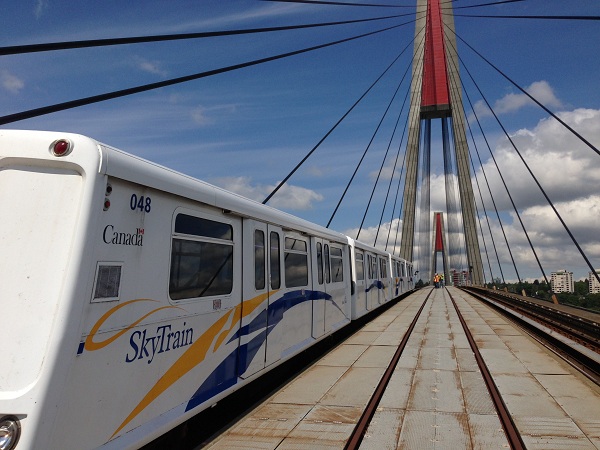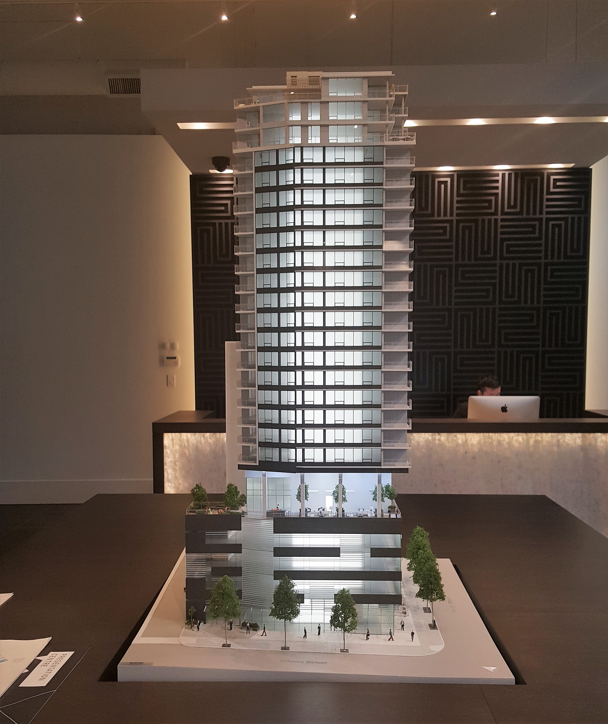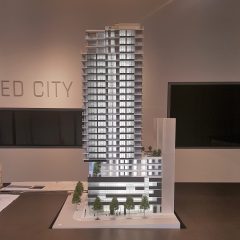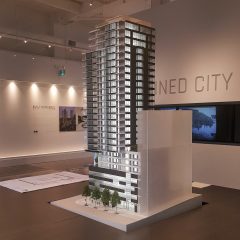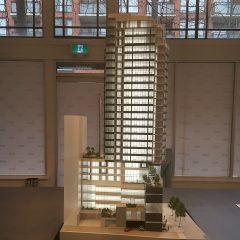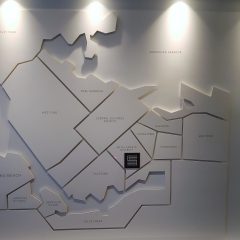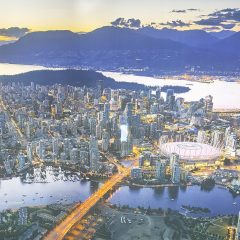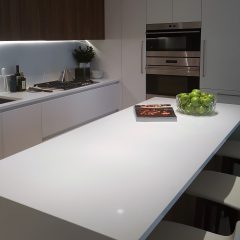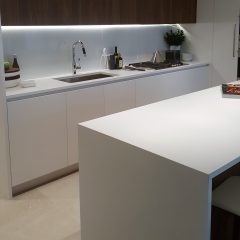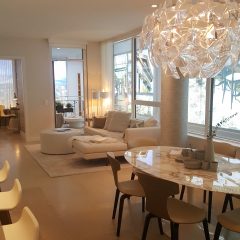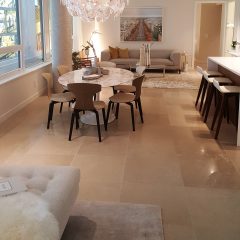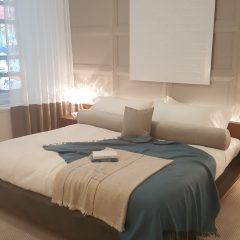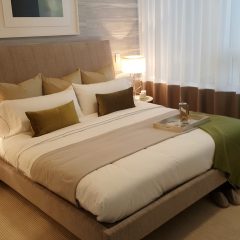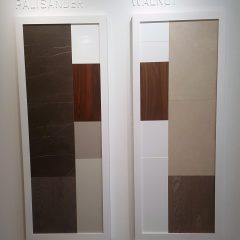HQ Presale Living By Porte Homes in Surrey Central Previewing Now!

HQ Presale Living by Porte Homes in Central Surrey is previewing Phase 2 of their highly sought after project. With Phase 1, named Thrive, already 70% sold, Phase 2 will be just as popular. Aptly named Domain, Phase 2 offers One Bed, One Bed + Den, Two Bed, Two Bed + Den Condominiums and 3 Bed + Den and 4 Bedroom Townhouses. Access is currently available by private appointment only so make sure to sign up to our VIP access list or email info@skytraincondo.ca, and one of our SkyTrain Condo Specialists will be in contact.
What to expect at HQ Presale?
From curb appeal to ensuite amenities, residents of this development can look forward to smartly designed interiors and exteriors. Designed by Studio One Architecture, this development is of wood frame construction with durable Hardie Panel cement board cladding with an integrated rainscreen system. Interiors feature Award-winning BYU Designed interiors and residents will have the choice – at the time of purchase – of two different colour schemes. Kitchens arr Ultra modern with Quartz countertops and Carrera tile backsplash. High-end Stainless Steel Whirlpool appliance package, under cabinet puck lighting. and much more. Bathrooms are Spa-like with custom designed vanity with under mounted sink. Quartz counter tops, recessed pot lighting in the shower, dual flush toilets, and porcelain tile floors.
Amenities At HQ Presale
This three building, 246 unit community boasts an Amenity Suite that rivals many of its big concrete counterparts. Featuring a Terrance garden with outdoor BBQ with plenty of lounge space. A social lounge for indoor parties equipped with billiards table. A fitness and yoga centre to ensure that you are embracing the healthy mindful lifestyle. Also available are garden plots for residents who wish to embrace their inner green thumb. Lastly, coming with Phase 2 and Phase 3 are common rooftop patios to embrace the sun in the summer months.
About Porte Homes
Founded in 1968 by Hershey Porte, Porte Homes are in the business of developing, building, and managing real estate. After years of being in the business of Real Estate, it became apparent to the company that they were not just in the business of building real estate but building communities. They are a company that is people focused and committed to excellence, not only in their finished product but in every step of the way. With fifteen successful Residential Real Estate projects under their belt, Porte knows how to keep their residents satisfied as owning a Porte product is not just to own a home but a small piece of a family business.
Life in Surrey Central – The Fastest Growing City
The City of Surrey proudly states that they are welcoming over 800 new residents each month! Recently, the City of Surrey released it’s Master Plan for the City Centre and there will be a massive redevelopment in the years to come. The City of Surrey is expecting the population to grow by over 240,000 people in the next thirty years. Furthermore, it is believed that 1 in 5 Metro Vancouver residents will live in Surrey.
Become a SkyTrain Condo VIP and Get Private Access
With so many new developments being contemplated, coming soon, and pre-selling it is important that you have the most up to date information! Become a SkyTrain Condo VIP by signing up to our mailing list. If you want a unit today, email info@skytraincondo.ca and one of our specialists will be in contact with you!
More information about HQ Presale
https://www.skytraincondo.ca/building/hq-by-porte/


