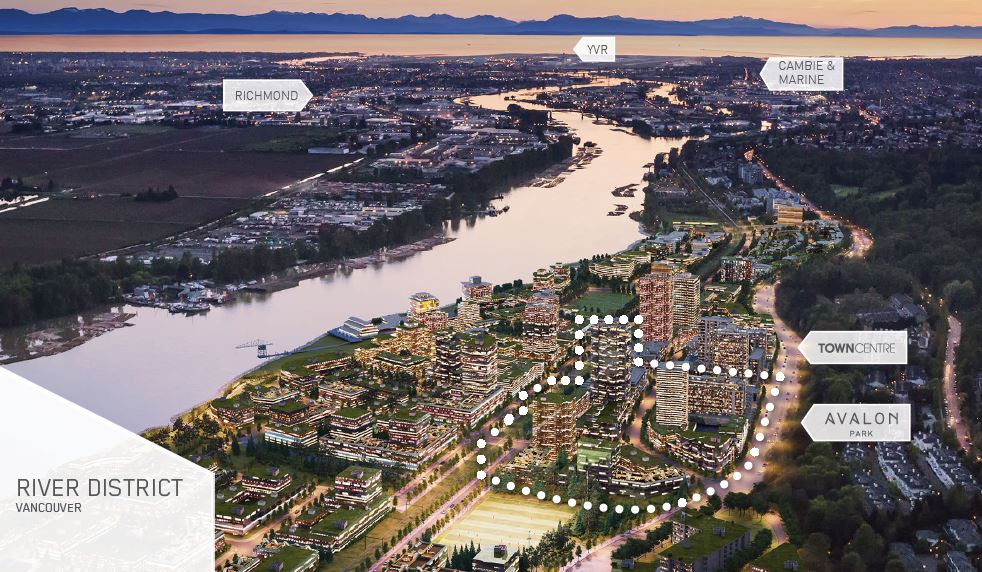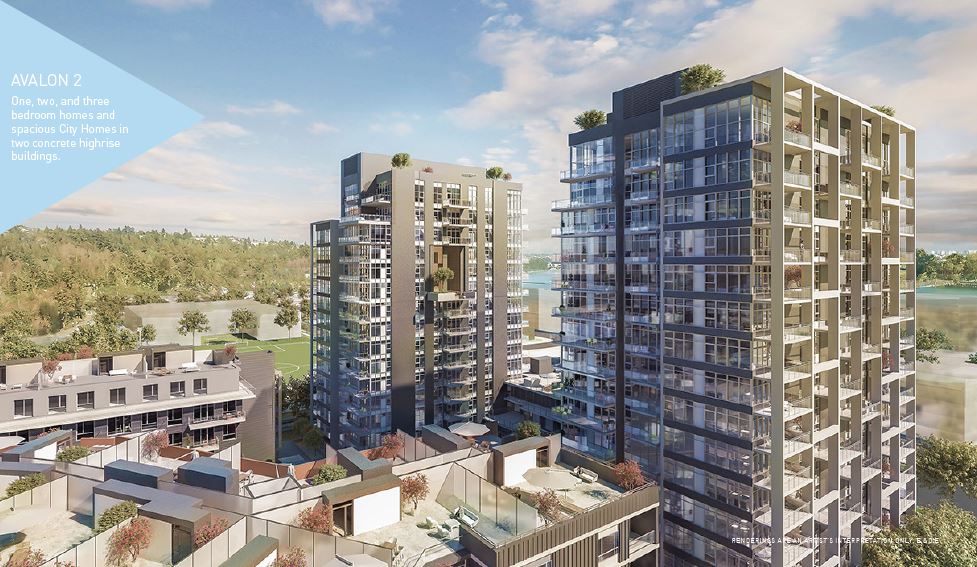River District’s Avalon Park Presale

Please email ac.odnocniartyks@ofni to receive the following:
-
Pricing & floor plans package
-
First option to purchase
-
First selection of homes
-
Schedule a private appointment
-
Schedule an on site orientation appointment
-
Deposit structure details
-
Estimated completion date
-
Info on projects similar to this
For general inquires, please register on this page and see below:
Welcome to River District’s Avalon Park.
Welcome to River District’s Avalon Park. This phase will comprise of two concrete constructed towers, offering one, two and three bedroom homes. This development will offer some of the best value for New Condos with a Vancouver address.
We have just received the most updated information for this project with first VIP appointments beginning early next week. Register as soon as possible to take advantage of early VIP access appointments!
Avalon Park is the next phase of a master-planned community is going to offer everything at your doorstep. From shopping, parks, dining, and the opportunity to live an active healthy lifestyle.
Located next to Fraser River, a unique opportunity is on the way. River District will be remembered as Vancouver’s last waterfront neighbourhood. Except the best when it comes to architecture and landscaping. This community will provide waterfront access, a public plaza, shopping, restaurants and the possibility be called home.
Don’t look back on this opportunity and wish you had bought here. Look into the future, see what is on the horizon and get involved!
At A Glance
| Building Name: | Avalon Park | |
| Price (Expected): | ||
| Type/Style of Units: | one, two and three bedrooms | |
| Address: | 8700 Kinross street | |
| Units: | TBA | |
| Storeys: | 16 | |
| Construction: | Concrete | |
| Features: | • Avalon 2 features contemporary architecture inspired by the area’s industrial heritage • Durable exterior materials are a refined take on an industrial character • Avalon 2 amenities include the three-storey SkyLounge and SkyBar, with kitchen and dining space, and patio-level Garden Lounge, with a kids play area, family seating and more • Other amenities include a fitness room with cardio and strength-training equipment, two guest suites, meeting room, multi-purpose room and secure bike storage | |
| Kitchen Amenities: | • Premium appliances, superior finishes, and thoughtful design create the perfect backdrop for entertaining and culinary adventures • Stainless steel appliance package includes: – 24-inch KitchenAid refrigerator with bottom freezer in one-bedroom homes – 36-inch Jenn-Air refrigerator with French doors in two- and three-bedroom homes and City Homes – 30-inch Jenn-Air gas cooktop – 30-inch Jenn-Air wall oven with dual fan – Jenn-Air dishwasher – AEG-Electrolux Perfekt Glide 30-inch pull-out range hood • Kohler pull-down faucet and double-bowl, under-mounted stainless steel sink • Modern, square-edged cabinets and drawers with soft-close technology • Quartz countertops • Clutter-free, under-sink, sliding waste/recycling bin • Marble or limestone mosaic tile backsplash • Electrical outlet with built-in USB port • Recessed, under-cabinet LED lights | |
| Outdoor Area: | Balconies, outdoor patios | |
| View: | City, River views | |
| Nearby Parks: | Riverfront Park, Everett Crowley Park, Champlain Heights Park | |
| Nearby Amenities: | Fraserview Golf Course, David Oppeheimer Elementary, Champlaign Heights Community Center | |
| Total Parking: | One parking included | |
| Storage: | Available to purchase | |
| Estimated Condo Fees: | Contact for details | |
| Warranty: | 2-5-10 New Home Warranty |

