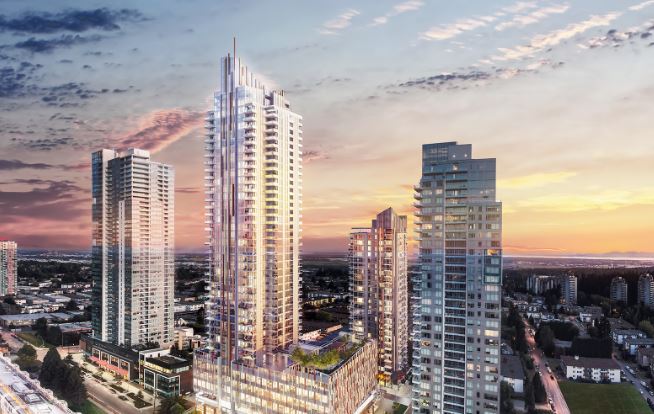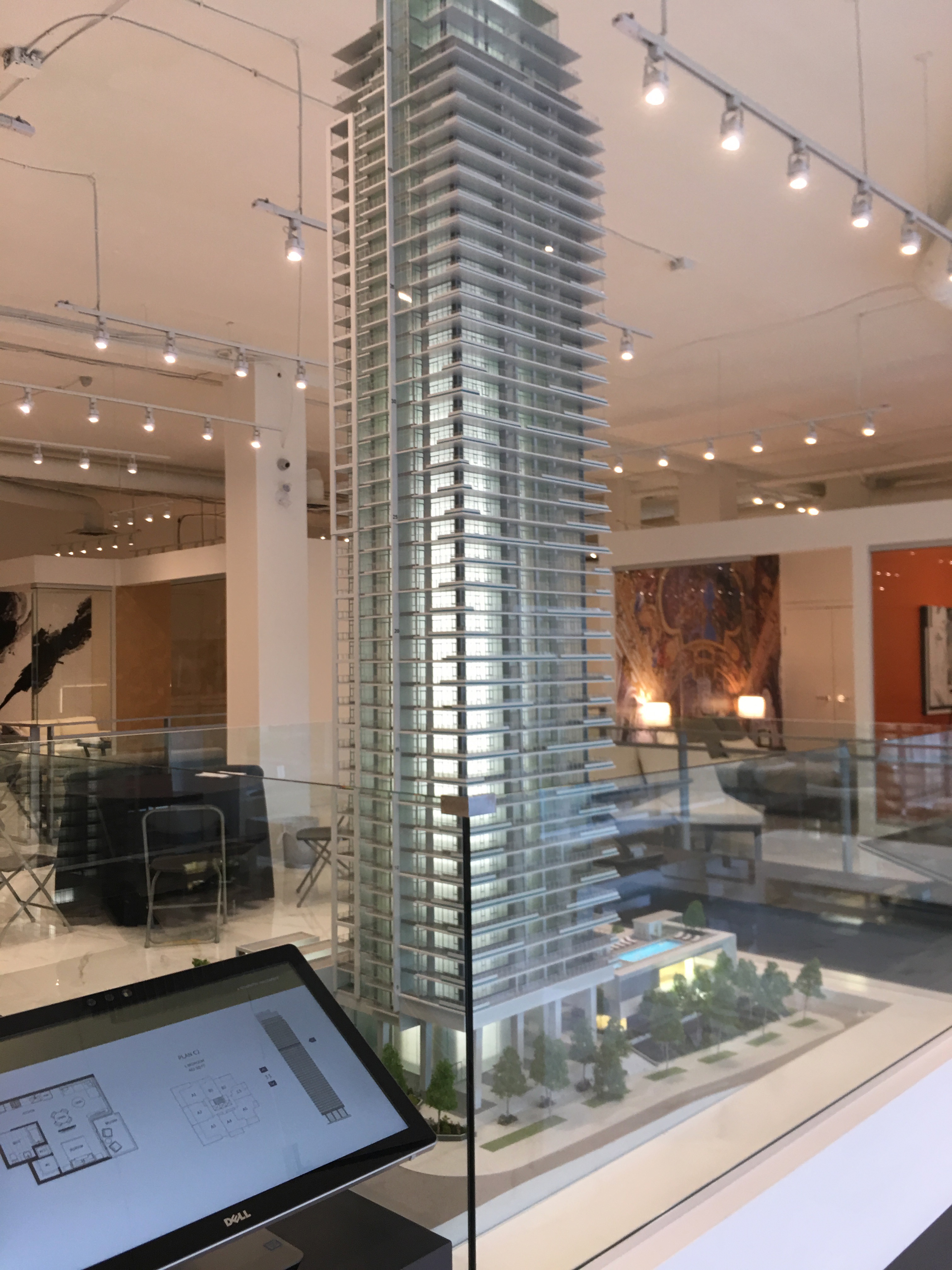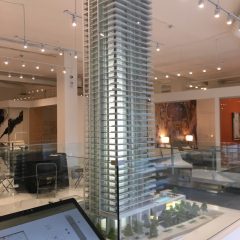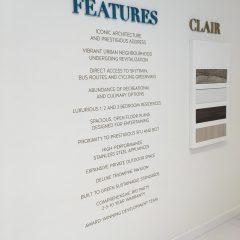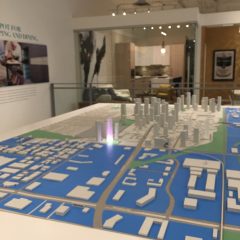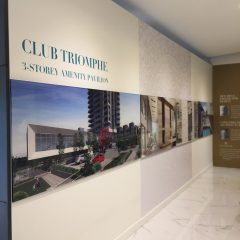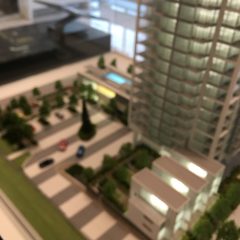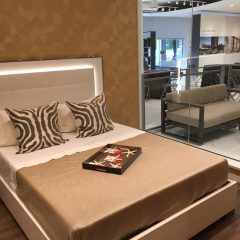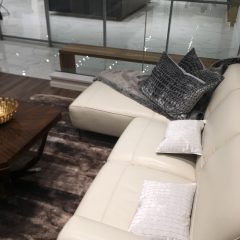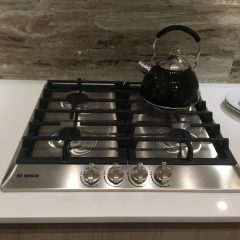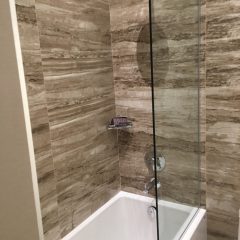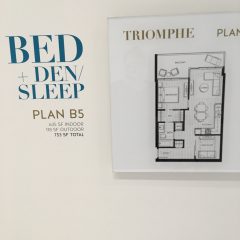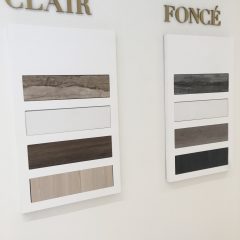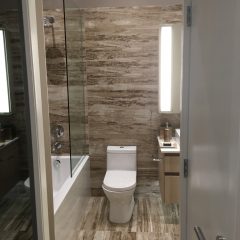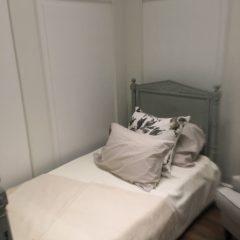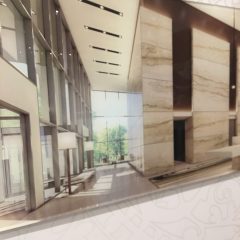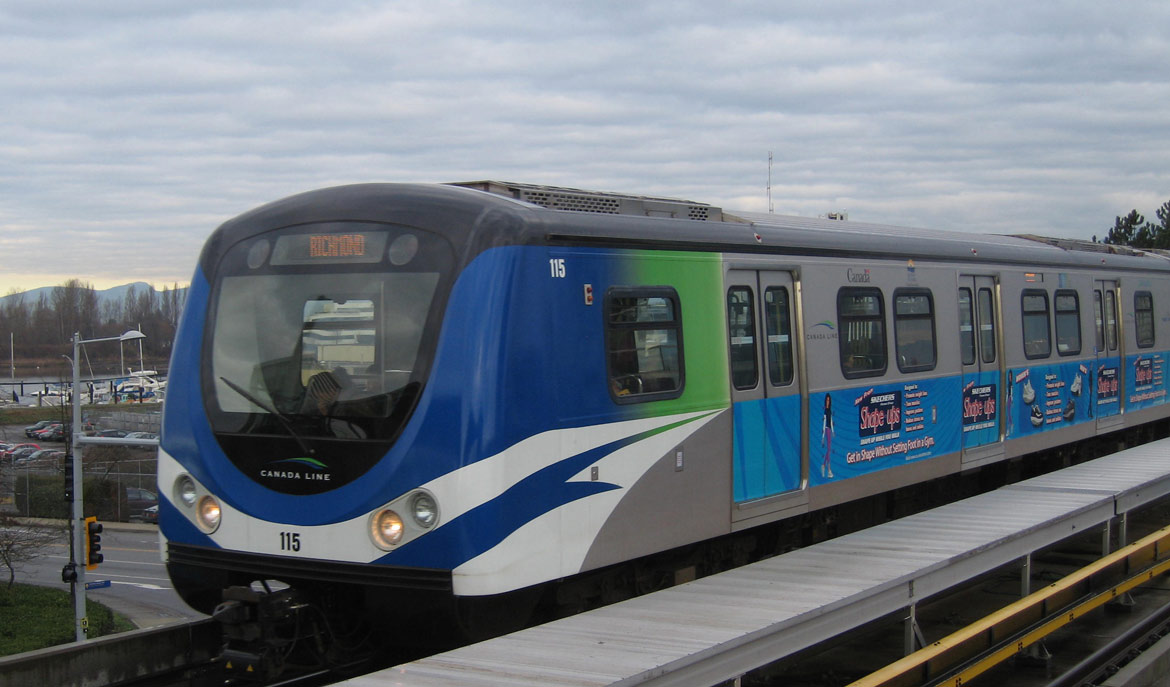SOLO DISTRICT

Please email ac.odnocniartyks@ofni to receive the following:
-
Pricing & floor plans package
-
First option to purchase
-
First selection of homes
-
Schedule a private appointment
-
Schedule an on site orientation appointment
-
Deposit structure details
-
Estimated completion date
-
Info on projects similar to this
For general inquires, please register on this page and see below:
Welcome to Solo District

Solo District Phase 3 by Appia Developments Coming Soon is Launching! Appia’s New Master-Planned Community with access to Brentwood Town Center and Brentwood Skytrain Station will offer a total 1351 homes in 4 towers. With the first two towers selling successfully, we are now looking forward to the highly anticipated Phase 3. 704 homes have yet to be released in the remaining two towers.
Presale Developments Similar to Solo District
For other new developments similar to this project in Brentwood, check out https://www.skytraincondo.ca/buildings/
We also recommend checking out Sun Towers in Metrotown, and Concord Brentwood:
Don’t forget to check out our New Development Blog on the way out –
Solo District Details Below:



