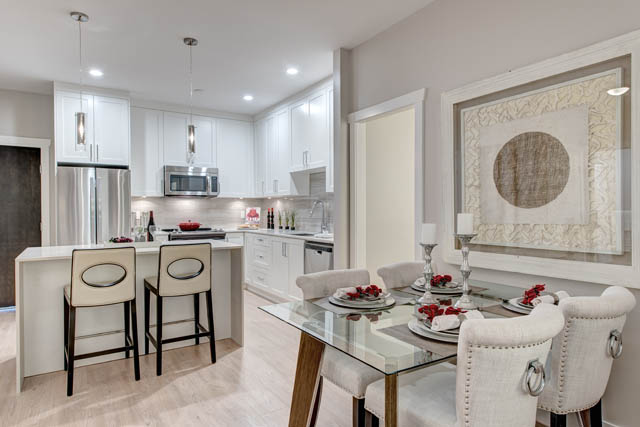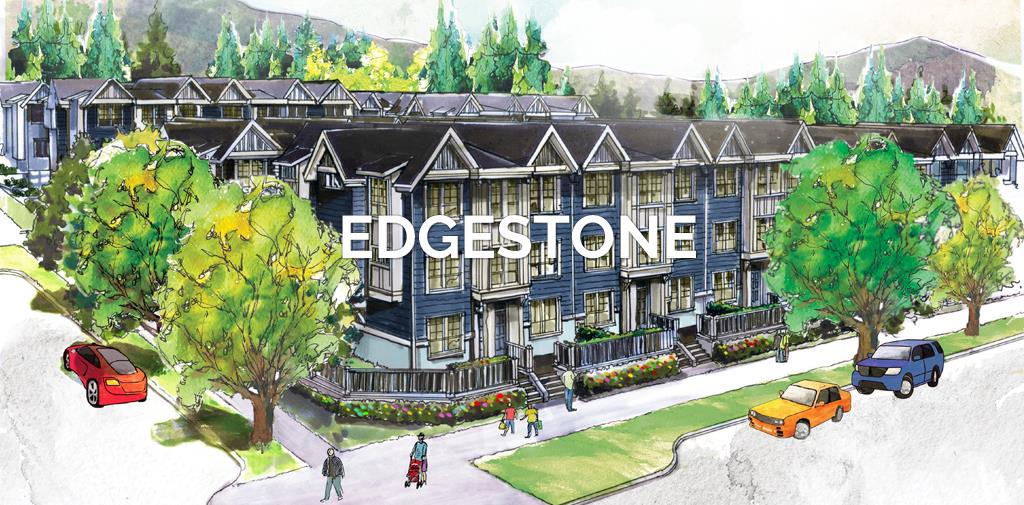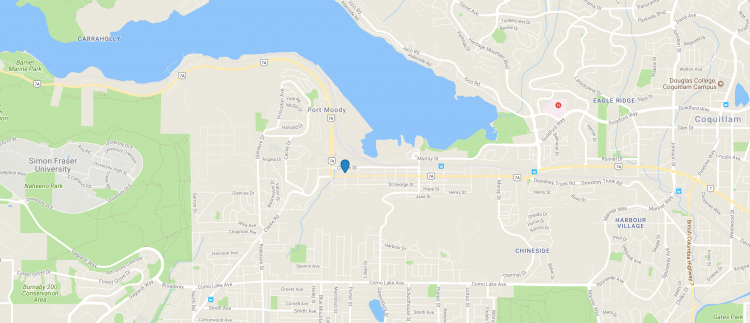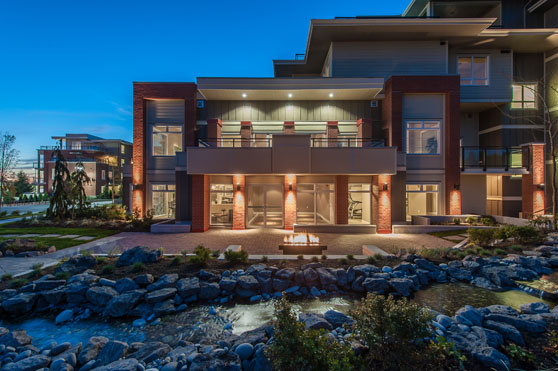
~ Elements ~
Langley’s best and most convenient master-planned community.
For Early VIP Access, Pricing and Floor Plans to Elements, Langley’s Newest Presale Condos,
Elements is soon to be one of Langley’s best and most convenient master planned communities. Developed by Sandhill Developments, Elements brings condos designed with intention, positioned with precision, and brings another level of sophistication and comfort. Perfectly located in Langley’s Willowbrook neighbourhood, these one to three bedroom homes are balanced along a line of urban and natural beauty. With phases 1-5 already sold out phase 6 is sure to sell out fast as well! Dont miss out, get on the VIP list by calling 604-220-5277 or emailing ac.odnocniartyksobfsctd@ofni.
Located minutes from Willowbrook Shopping centre, shopping and dining out is a breeze thanks to the numerous stores and restaurants to explore. Some of the incredible features and amenities that will be included with Elements include the Trilogy Club, which is Langley’s largest private amenity at over 9000 sqft spread over two light infused levels with a fully equipped fitness centre as well as a New York style lounge with billiards and a plush directors screening room. On top of this is the following list of additional amenities and features:
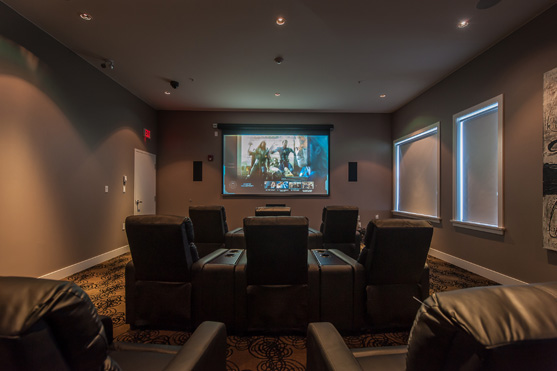
A Life of Style
- 2 professionally designed colour schemes – Nickel & Copper
- Two beautifully appointed suites perfect for your out-of-town guests
- Elegant hardwood laminate flooring in entry and living areas
- Plush wall-to-wall carpeting in all bedrooms
- Convenient stacking washer/dryer
Inspiring Kitchens
- Sleek kitchen cabinets with chrome pulls and stunning accent lighting
- Convenient and spacious pantry (most plans), and island or eating bar
- Rich granite or quartz countertops depending on scheme
- Double bowl stainless steel sink with chrome faucet and integrated pull-out spray
- Stainless steel appliance package by Whirlpool including:
- Energy Star Refrigerator
- Integrated dishwasher
- Microwave hood fan combo
- Ceran top slide-in self cleaning electric range
Beautiful Bathrooms
- Custom floating vanity with rich granite or quartz countertops depending on scheme
- Bathtub with porcelain tile surround & contrasting textured accents in main bathroom
- Ensuites offer stunning 5′ – 5’6″ floor to ceiling glass walk-in shower with porcelain tile surround and contrasting textured accents
Built to Last
- Rainscreen technology protection system
- Hardi Board & Batten Color Plus (15 year guarantee on color fading protection)
- Building Envelope consists of durable Hardi type siding, Hardi Board and brick
- 20 year warranty on laminated asphalt shingle roof
Safe and Secure
- Brightly illuminated concrete parkade with remote control entry
- Sprinkler fire protection in all homes and common areas
- Pre-wired for cable/telephone/networking
- Premium warranty by Travelers Guarantee
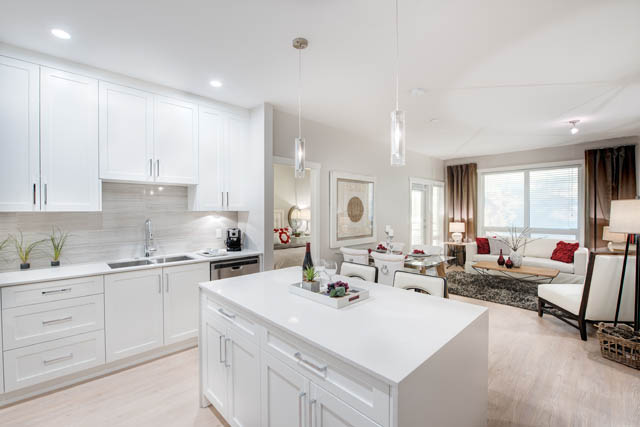
If you’re interested in similar new developments check these ones out!
Edgestone Townhomes Coming To Port Moody
Juneau Brentwood Condos
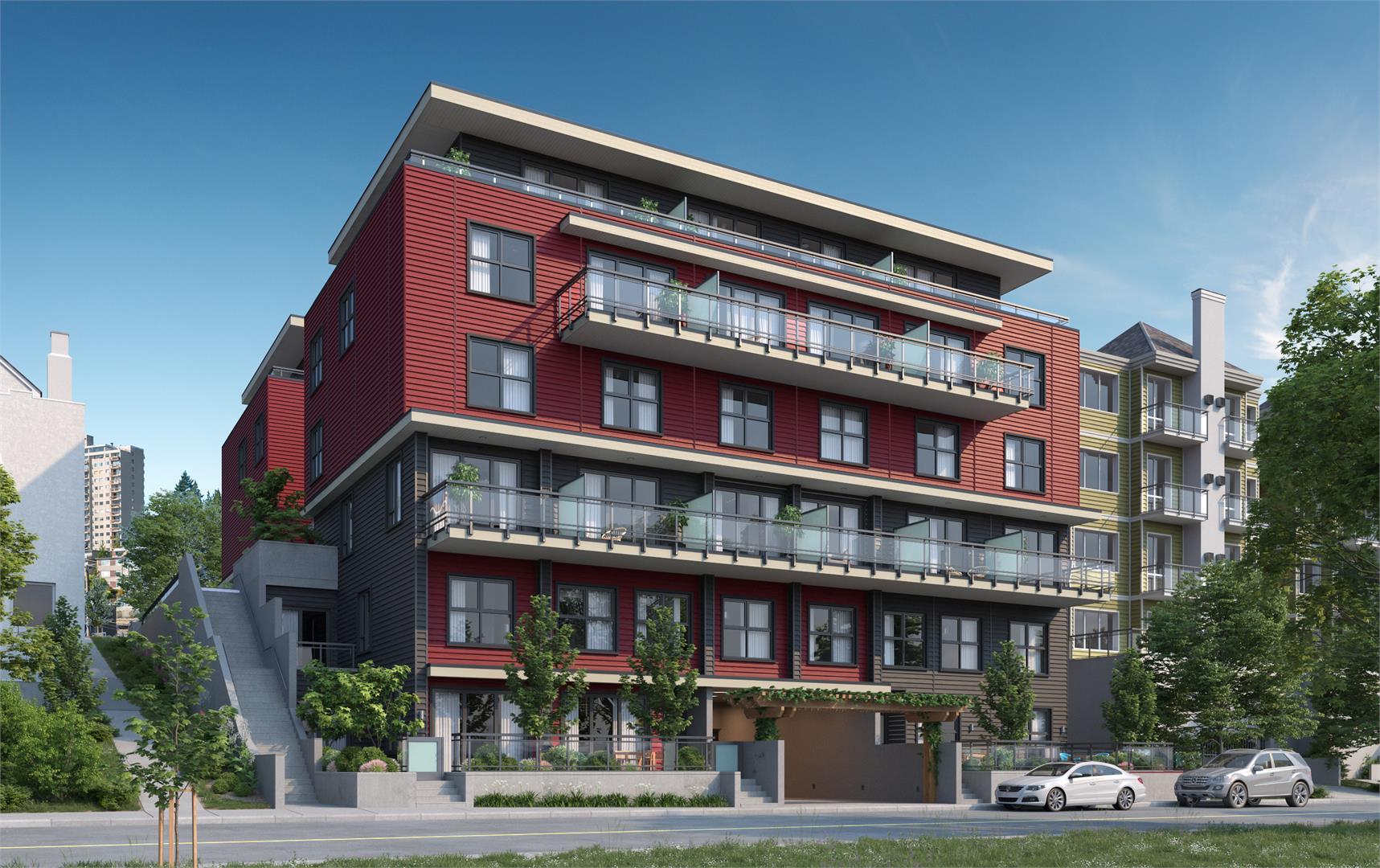
Irving
Premium New West Townhomes
New Westminster’s latest premium development, Irving Living, is proudly introduced by Altima Group. Irving Living is comprised of 16 townhomes and 12 cityhomes ranging from one to three bedrooms. Options include 2 level townhomes, single level cityhomes all in one two or three bedroom configurations. These homes come complete with quality finishings and extra attention to the details that you’ve come to expect as well as appreciate. For instance, each home enjoys an open entrance, which allows you to walk out your front door and enjoy a view of the courtyard garden. Some sure to love features included in every home are spacious 9′ ceilings, Samsung stainless steel appliances, Quartz countertops with undermount kitchen sinks. Lastly to top it all off, there are currently two professionally designed colour schemes to match your home to your style. Located in New West’s historic downtown core at 218 Carnarvon, Irving Living is the perfect combination of convenience, style and affordability. Amazing views of the Fraser River can be had from many of the homes available. Skytrain stations are minutes away providing access to Downtown Vancouver in 25 minutes. Quick access to major highways to wherever your going. Tons of incredible boutique shops and restaurants are nearby. New Westminster is still a hidden gem that makes Irving Living such an incredible offer with enormous value.
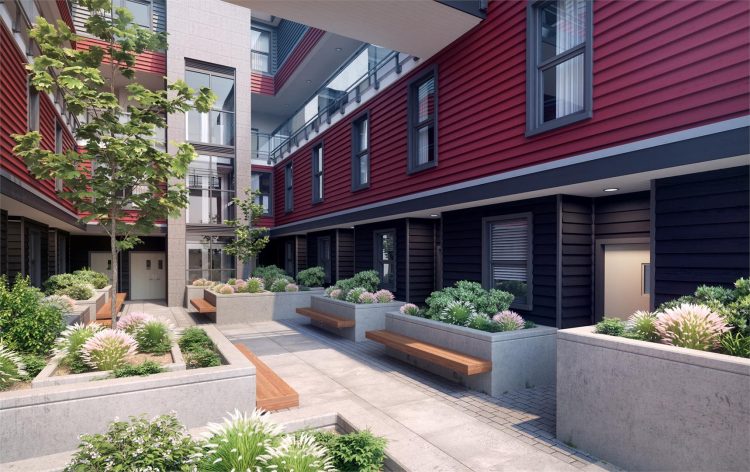
For pricing, floor plans and sales commencement please call 604-220-5277 or email ac.odnocniartyksobfsctd@ofni
Are you only interested in presales, or are you also interested in skytrain-accessible properties that are already built?
If so, here are all of the properties currently for sale just a short walk from every skytrain station on the Expo skytrain line:
Edmonds Station / 22nd Street Station / New Westminster Station / Columbia Station / Scott Road Station / Gateway Station
This is not an offering for sale. Such an offering can only be made after filing a disclosure statement. E.&O.E. This information is for marketing purposes only and is subject to change.

The Emerson
Where green belt living meets suburban splendor
Maple Ridge’s most elegant new condominium community, The Emerson, is on the way! Located on 122 Ave The Emerson is just a block and a half from the charm and character of historic downtown Maple Ridge, which offers fine dinning restaurants, trendy cafes, fitness facilities, community activities and boutique shops. Once you’re done there mosey on home to take in the peace and tranquility of the Morse Creek tributary and its lavish greenbelt from your spacious patio. Style and function come together synergistically in this incredible collection of spacious, thoughtfully designed homes. Setting a new standard for quality and craftsmanship in the Maple Ridge real estate market, these homes will include modern finishings, stainless steel appliances, Italian granite counters, laminate floors and air conditioning. If you love the outdoors you’ll be spoiled by the number of options for things to do with the numerous lakes, nature trails, rivers and parks all at the edge of your door. If commuting is part of your life, both Lougheed highway and the west coast express can be accessed in under five minutes to take you wherever you may want to go. Maple Ridge is a vibrant, emerging community full of places to go and things to do as one can see in the map bellow.
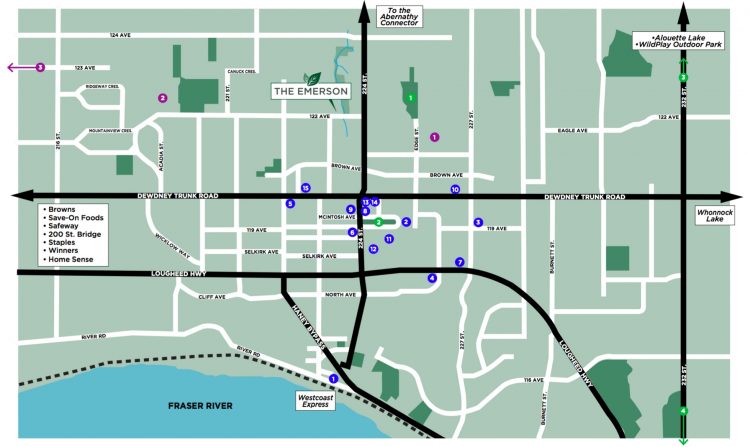
LIVE
- Billy Miner Pub
- Maple Ridge Leisure Centre
- Big Feast Bistro
- Bobby Sox 50’s Dinner
- La Trattoria Restaurant
- Shinobi Sushi
- Big Smoke BBQ & Ale House
- Jim’s Pizza & The Lookout Restaurant
- Chameleon Fine Dining
- Starbucks
- Haney Place Mall
- Walmart
- She’s Fit Fitness
- Club 16 Fitness
- Oxygen Yoga & Fitness
EXPLORE
- Reg Franklin Park
- Memorial Peace Park
- Allouette River Park
- Kanaka Creek
LEARN
- Eric Langton Elementary
- Maple Ridge Secondary (French Immersion)
- Laity View Elementary (French Immersion)
For pricing, floor plans and sales commencement please call 604-220-5277 or email ac.odnocniartyksobfsctd@ofni
Are you only interested in presales, or are you also interested in skytrain-accessible properties that are already built?
If so, here are all of the properties currently for sale just a short walk from every skytrain station on the evergreen skytrain line:
Lougheed Station / Burquitlam Station / Moody Centre Station / Inlet Centre Station / Lincoln Station / Lafarge Station
This is not an offering for sale. Such an offering can only be made after filing a disclosure statement. E.&O.E. This information is for marketing purposes only and is subject to change.




