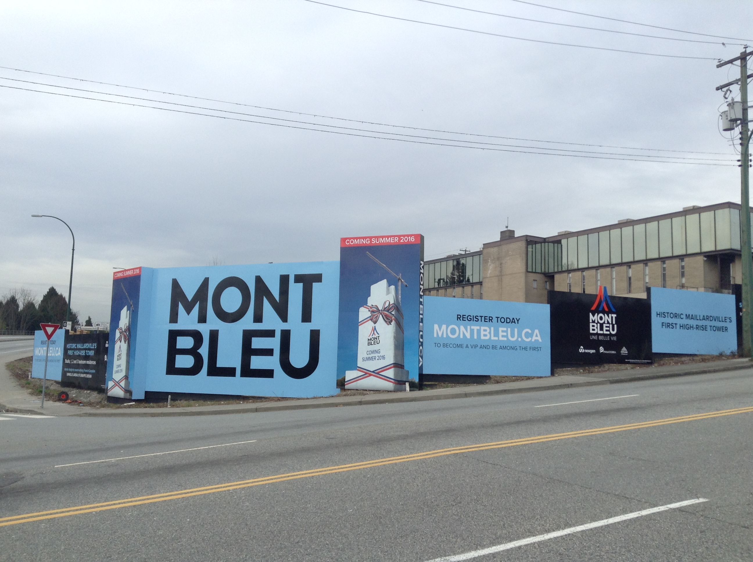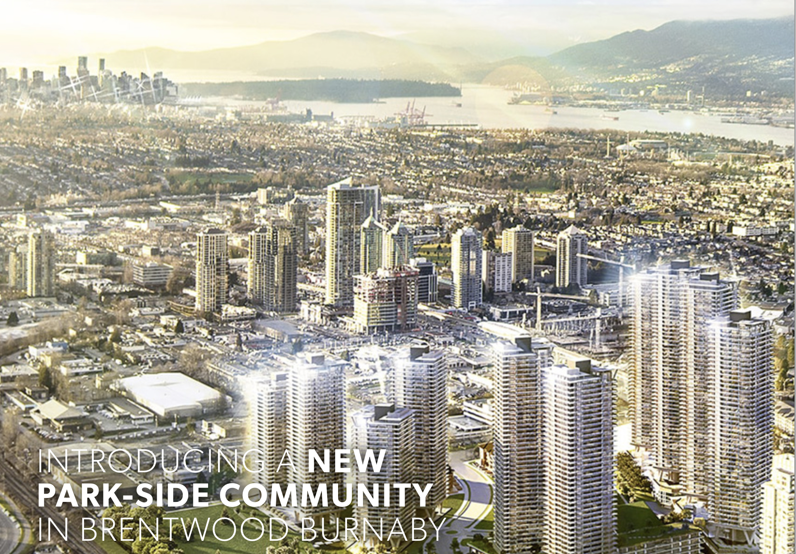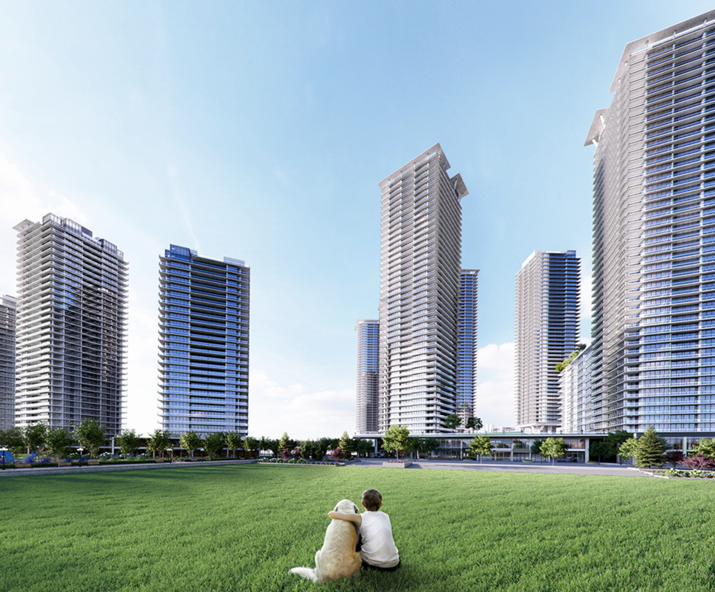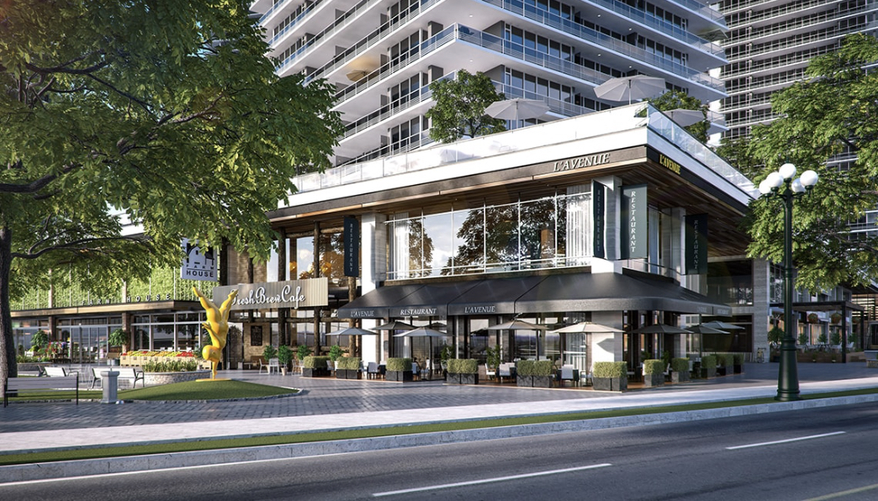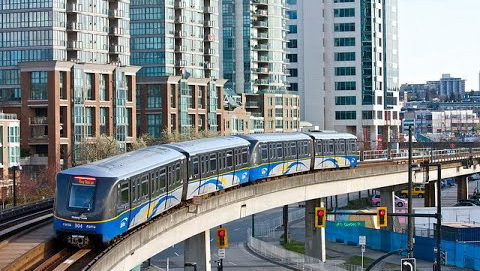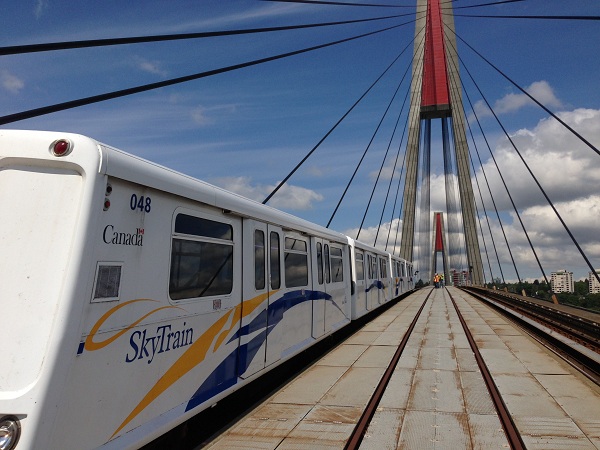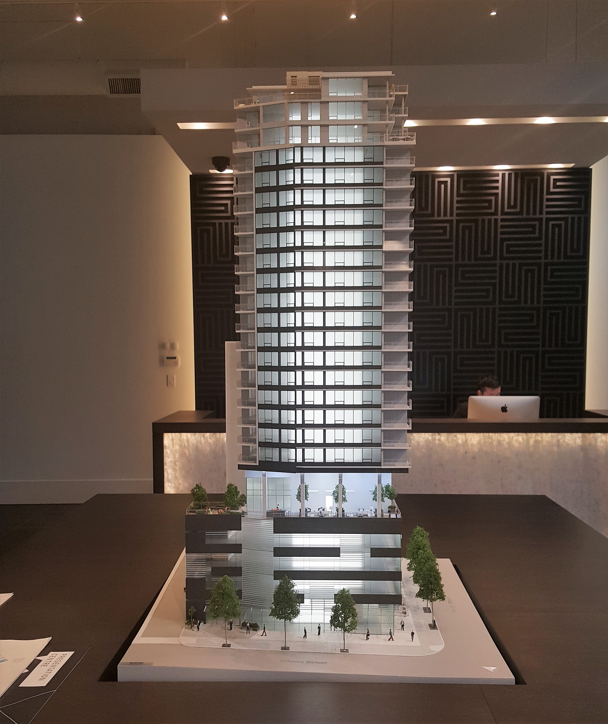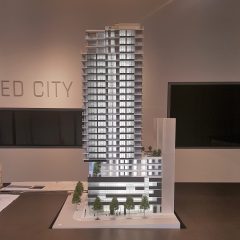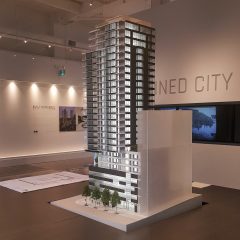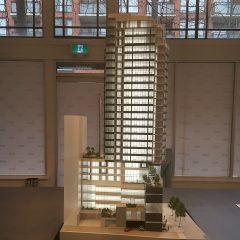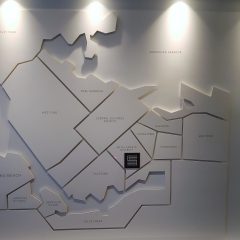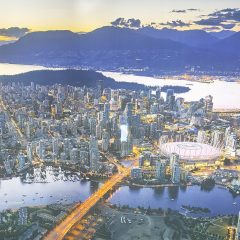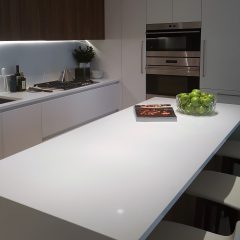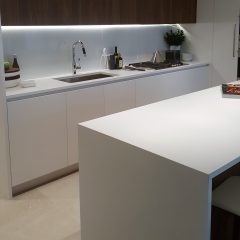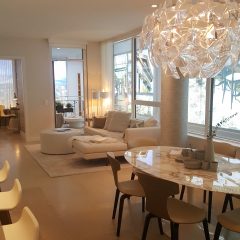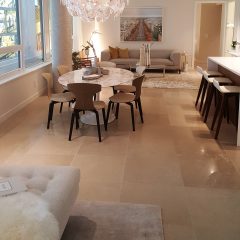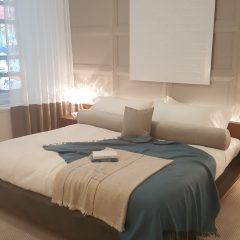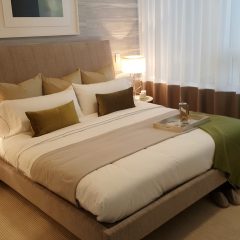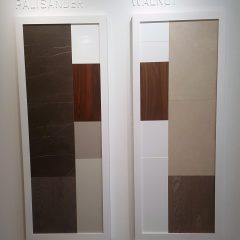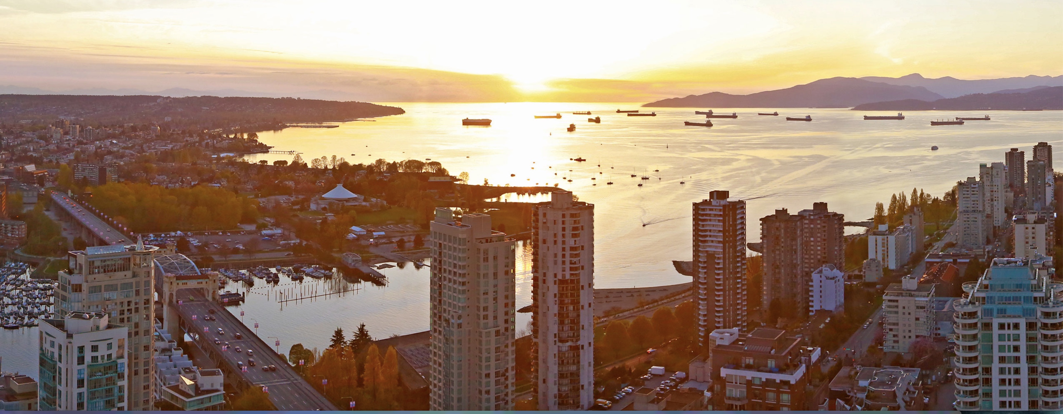MONT BLEU – Presale Update

Please email ac.odnocniartyks@ofni to receive the following:
-
Pricing & floor plans package
-
First option to purchase
-
First selection of homes
-
Schedule a private appointment
-
Schedule an on site orientation appointment
-
Deposit structure details
-
Estimated completion date
-
Info on projects similar to this
For general inquires, please register on this page and see below:
Mont Bleu, right in the heart of Mallardville
Mont Bleu Presale by Newgen Group of Companies and Panaterra is a 138 unit mixed-use development. Featuring Studio, One, Two, and Three Bedroom Floorplans this development tips it’s hat to the traditional French-Canadian neighbourhood of Maillardville in Coquitlam.
Newgen Group of Companies
Incorporated in 1997, Newgen Group specialises in the management, development, and construction of multi-family and condominium developments in Metro Vancouver, Fraser Valley, and other parts of BC. Past projects by New Gen include D’Corize, D’Cor, Twin River Estates, Newgen Professional Centre, Harrison Highlands, and Tempo.
More Information on Mont Bleu Presale
Other Presale developments in the Tri-City Area

