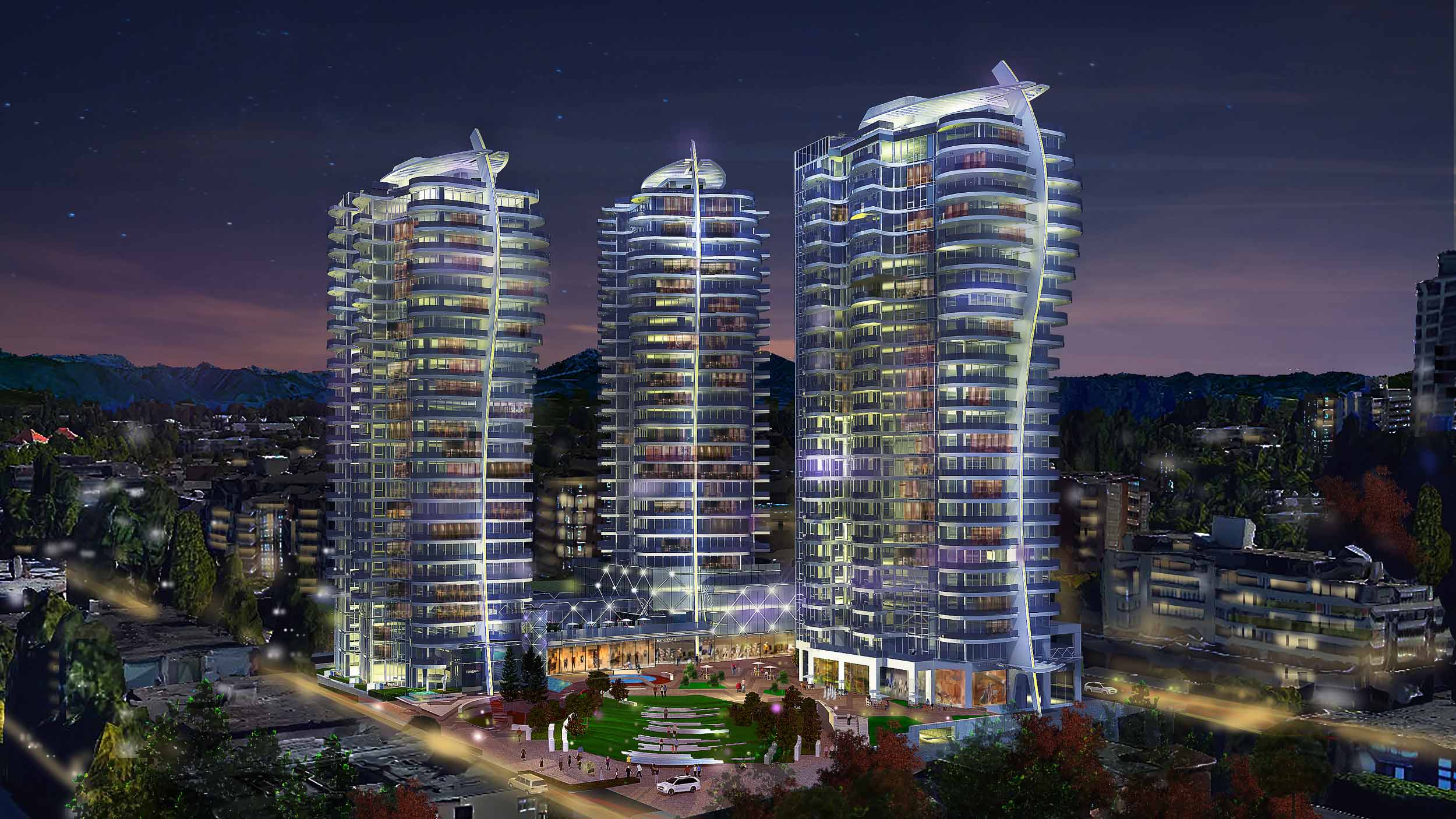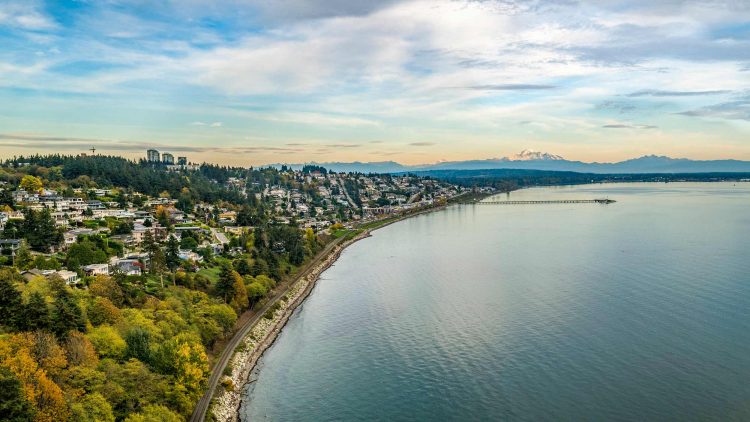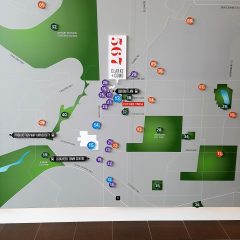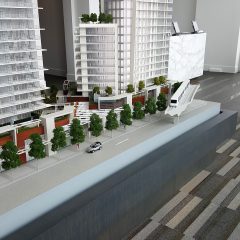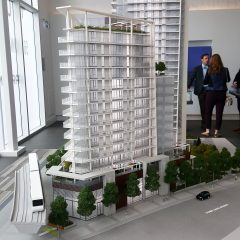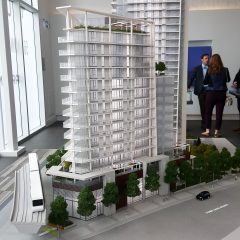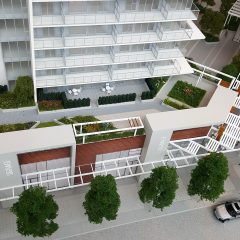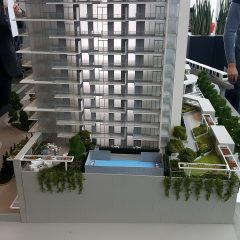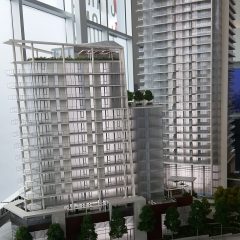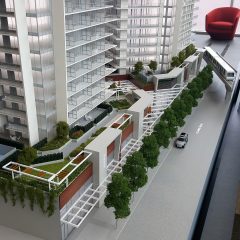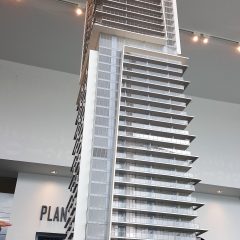
Montrose Square is coming to Port Coquitlam!
Bringing with it exceptional 1 to 3 bedroom homes!
Being brought forward by Quantum Properties, Montrose Square will be a master planned mixed use development that is connected to Port Coquitlam’s new recreation complex through a large pedestrian plaza. These thoughtfully designed homes will offer a wide selection of floor plans from live/work suites to family size layouts, some of which will have massive terraces, others large balconies or patios. The development will consist of six wood-frame buildings of up to six-storeys high. Out of these six buildings, four are anticipated to be market residential, one is proposed as a senior’s housing, and the sixth is proposed as a purpose built rental building. The entire site is proposed to accommodate 400-500 dwelling units.
The project will feature heritage-style architecture, which will be complemented by a brick arched promenade spanning the front of two buildings. Between the buildings will be a private inner courtyard with greenery, pathways, patios, elegant landscaping as well as water features. On top of all this there will also be a residents’ clubhouse, perfect for hosting large gatherings of friends and family. Montrose Square is close to parks and schools and daily amenities offering the charm of a walkable lifestyle. In addition, the two minute stroll to the West Coast Express makes for an easy, bridge-free commute in to Vancouver.
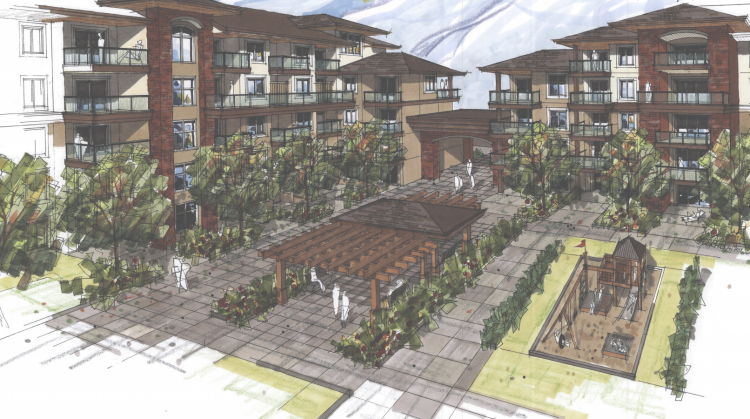
For pricing, floor plans and sales commencement please call 604-220-5277 or email ac.odnocniartyksobfsctd@ofni
Quantum Properties is a British Columbia based company that has been developing properties and constructing multi-family residential and commercial buildings since 2000. Their group of companies is guided by a strong senior management team with decades of real estate experience in construction, appraisal, development, design and sales. Through this extensive experience they have been able to bring numerous successful projects to the Lower Mainland and Montrose Square will be no exception.
Are you only interested in presales, or are you also interested in skytrain-accessible properties that are already built?
If so, here are all of the properties currently for sale just a short walk from every skytrain station on the evergreen skytrain line:
Lougheed Station / Burquitlam Station / Moody Centre Station / Inlet Centre Station / Lincoln Station / Lafarge Station
This is not an offering for sale. Such an offering can only be made after filing a disclosure statement. E.&O.E. This information is for marketing purposes only and is subject to change.
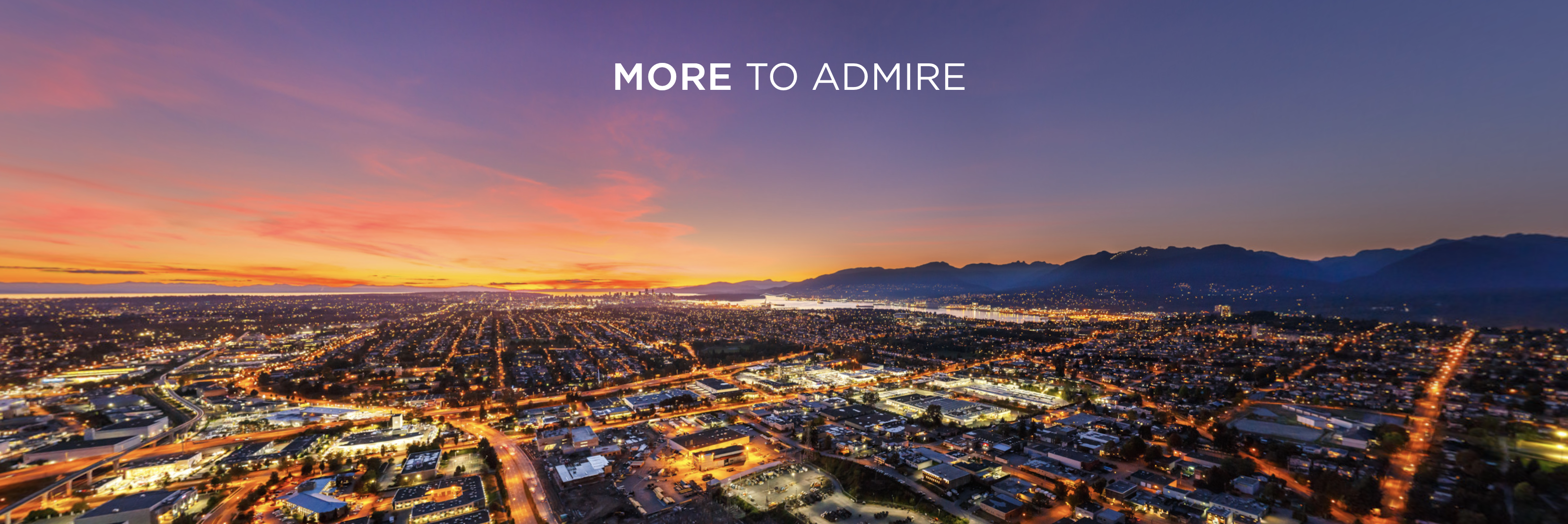
Gilmore Place Brings With It Western Canada’s Tallest Tower!
Gilmore Place is Going to Transform Brentwood!
Gilmore Place combines your every desire into one truly spectacular living space. Located in one of the most accessible and thriving neighbourhoods, this convergence of residential and retail is connecting Burnaby to the Lower Mainland. With state of the art amenities and luxurious living spaces, Gilmore Place is a masterpiece of lifestyle, commerce, recreation and much more. With easy access to Highway 1 in both directions along with the ability to hop on the skytrain from your front door and be in downtown Vancouver in 15 minutes, Gilmore Place’s prime location at the corner of Lougheed and Gilmore is connected to absolutely everything.
Gilmore Place will be a mixed-use, multi-residential community spread over 12 acres of land and is expected to have over 500,000 square feet of retail space as well as over 2000 new homes in 10 towers ranging from 45 to 65 storeys. The development is targeting a LEED Gold certification of sustainability and energy efficiency.
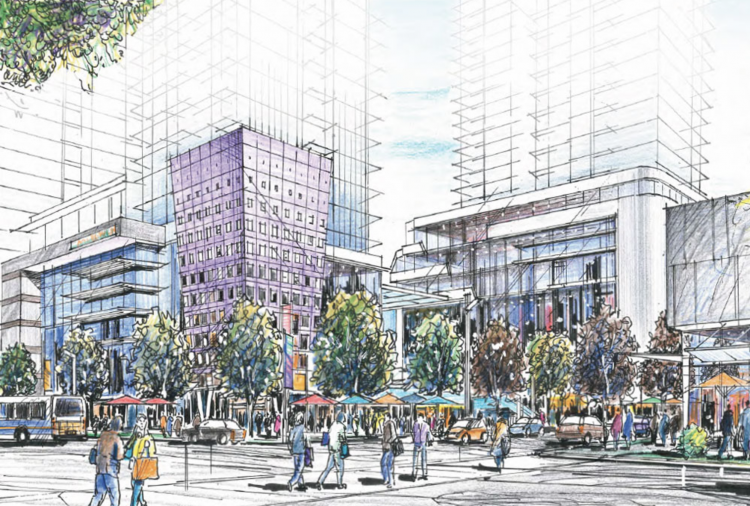
For pricing, floor plans and sales commencement please call 604-220-5277 or email ac.odnocniartyksobfsctd@ofni
ONNI is bringing Gilmore Place to life with their extensive experience in residential developments. ONNI is behind some of the best and most renowned new developments and master-planned communities in Vancouver and the Lower Mainland and Gilmore Place will be no exception. We can expect top of the line levels of finishes in combination with awe inspiring mountain and ocean views, all located mere steps from transit systems and highways.
Are you only interested in pre-sales, or are you also interested in skytrain-accessible properties that are already built?
If so, here are all of the properties currently for sale just a short walk from every skytrain station on the evergreen skytrain line:
Lougheed Station / Burquitlam Station / Moody Centre Station / Inlet Centre Station / Lincoln Station / Lafarge Station
This is not an offering for sale. Such an offering can only be made after filing a disclosure statement. E.&O.E. This information is for marketing purposes only and is subject to change.

Skytrain Condos is excited to announce the Newest Addition to the Cambie corridor!
This new boutique development will be located in Marpole on the corner of Cambie street and West 62nd Avenue.
Cambie Corridor’s newest development will consist of six stories and will offer 25 one, two and three bedroom homes. All homes will include parking, and storage will be available upon request. High-end finishings can be found throughout each home as well as 9’9″ ceilings, air conditioning, Bosch appliances and much much more.
This development will be located and surrounded by many parks including Cambie Park, and just blocks away from Marine skytrain station. Hospitals and elementary schools can also be found nearby.
We are yet to have received pricing however we expect this development to be affordable in terms of what we’ve seen in past developments on the Cambie corridor. Other development which may offer some similarities along the Cambie corridor are Primrose, Hawthorne, Henry, and The Spot.
Reputable players will be involved with this project such as Performance Builders and award-winning GBL architects. Cambie Corridor has become the most desired place to call home in and offers some of the best living Vancouver has to offer. Situated comfortably within the quiet neighborhood of Marpole, you will find yourself close to the golf course and other amenities the neighborhood has to offer.
This project is in early stages however we do have information that we can provide to you upon request. For information such as pricing, floor plans and sales commencement, please call 604-220-5277 or email ac.odnocniartyksobfsctd@ofni.
We are excited to bring you another fantastic presale development close to Vancouver’s most affordable and valuable transit-friendly real estate.
Stay tuned for our next project!
Sincerely,
The Skytrain presale condo experts.

Welcome to Coquitlams Tallest Tower; 567 Clarke + Como!
For VIP Access, pricing and floor plans, email ac.odnocniartyksobfsctd@ofni. Elite Client Appointments on Now. Contact us today as these homes will not last!
Coquitlam’s tallest tower built by a Marcon; A local and respected Builder with over 32 years of experience, over 10,000 homes built and a proven track record.
49 stories of 1 2 & 3 bedroom homes by award-winning GBL Architects.
Over 20,000 square feet of indoor and outdoor amenities including lifestyle amenities on level 28 Sky Lounge on level 49, concierge, guest Suites, fully-equipped fitness facility, Sports Court, karaoke room and much more!
364 homes on 49th floors featuring 9-foot ceilings, air conditioning, boss and Fisher Paykel appliances, large balconies and amazing views.
Access to the Evergreen line SkyTrain directly across the street!
Among the more than 10,000 homes mark on as built there have been many notable residences, including the first high-rise in Canada to achieve Leed certification.
Today all mark on homes are built to built green Canada standards. These standards use the latest construction technology to help future-proof your home, and support the quality and value that I’ve become Hallmarks of the mark on name.

Coquitlam’s Tallest Tower – 567 Clark and Como Selling Now!
Built by reputable developer Marcon who has built many properties over the years including developments for Ledingham McAllister. Award-winning Architects GBL architects will also be involved in this project..
Conveniently located in Coquitlam with access to the Evergreen SkyTrain line directly across the street. 567 Clarke + Como will offer 364 one, two and three bedroom homes over 49 floors.
High-end finishings include laminate floors throughout including the bedrooms, high-end appliances such as BOSCH and Fisher and Paykel and high-end Grohe fixtures. Porcelain floors can be found in the bathrooms as well quartz counters and stone backsplashes.
This Tower will have 49 levels and offer a Sky Lounge and Sky amenities including a fitness area. Call today for pricing floor plans and private appointments.
For more information including pricing, floor plans and to book a private appointment, call 604-220-5277 or email ac.odnocniartyksobfsctd@ofni.
