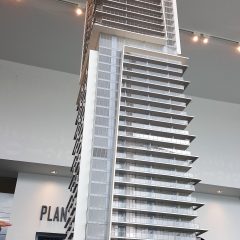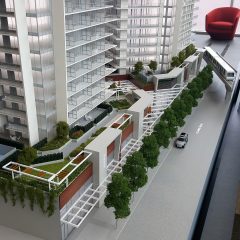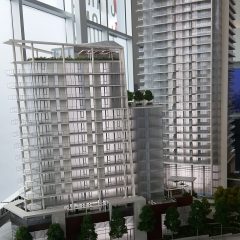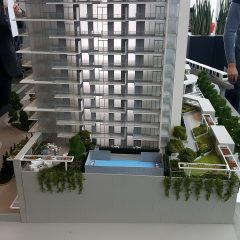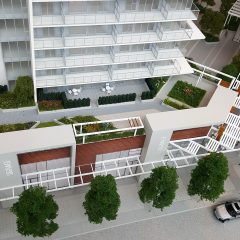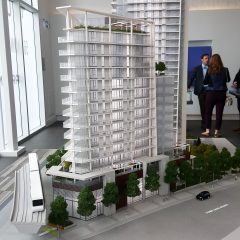Phase 3 Of SOLO District Is Launching
~ Cirrus ~
Taking up a total of over 6 acres, Appia Development’s Solo District is set to redefine the Northern Burnaby lifestyle and skyline. Phase 3 of this transformational development is currently launching. The third of four buildings is named Cirrus located on the South West corner of the development lot and coming along with it are some of the final 704 units still available. Solo District includes multiple LEED-equivalent green features such as central air conditioning for residences, featuring the most energy efficient heating and cooling system available and state-of-the-art geo-exchange system all integrated into a sleek and sophisticated design full of rich materials such as limestone, wood, glass, concrete and steel.
Solo District is full of amenities and located near an even greater amount of stores and shopping. Some of the amenities that can be found at Solo are boutique retail shops, North Burnaby’s first Whole Foods Market, a BC Liquor Store and more. On top of this, residents will have access to a fully equipped fitness studio extending to an outdoor rooftop multi-sport court and outdoor rooftop garden featuring environmentally considerate and drought-resistant landscaping, outdoor terrace BBQ area with wet bar and relaxing outdoor seating areas, and lastly Club 55. Once complete Club 55 will be Burnaby’s highest rooftop patio soaring an equivalent of 55 storeys high with over 5000sqft of amenity space indoors and outdoors and will feature a full kitchen, large dining room, poker table, ping pong table, pool table, media centre, outdoor lounge with BBQ and fireplace.
In addition to everything on offer within the Solo District, Brentwood Town Centre is less than a block away and offers an additional 150 stores and restaurants to meet your daily necessities.
Solo District isn’t simply another development, its a community built around a central plaza where once can meet friends to grab a coffee, read a book, or walk the dog. Designed with wide-open spaces and pedestrian-friendly pathways, Solo includes calm, safe boulevards to connect the residential buildings and shops, lending a village atmosphere to the area.
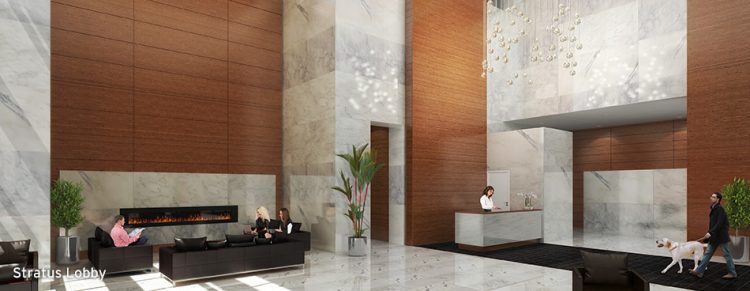
For pricing, floor plans and sales commencement please call 604-220-5277 or email ac.odnocniartyksobfsctd@ofni
Are you only interested in presales, or are you also interested in skytrain-accessible properties that are already built?
If so, here are all of the properties currently for sale just a short walk from every skytrain station on the evergreen skytrain line:
Renfrew Station / Rupert Station / Gilmore Station / Brentwood Station / Holdom Station / Sperling Station
This is not an offering for sale. Such an offering can only be made after filing a disclosure statement. E.&O.E. This information is for marketing purposes only and is subject to change.
Gilmore Place Brings With It Western Canada’s Tallest Tower!
Gilmore Place is Going to Transform Brentwood!
Gilmore Place combines your every desire into one truly spectacular living space. Located in one of the most accessible and thriving neighbourhoods, this convergence of residential and retail is connecting Burnaby to the Lower Mainland. With state of the art amenities and luxurious living spaces, Gilmore Place is a masterpiece of lifestyle, commerce, recreation and much more. With easy access to Highway 1 in both directions along with the ability to hop on the skytrain from your front door and be in downtown Vancouver in 15 minutes, Gilmore Place’s prime location at the corner of Lougheed and Gilmore is connected to absolutely everything.
Gilmore Place will be a mixed-use, multi-residential community spread over 12 acres of land and is expected to have over 500,000 square feet of retail space as well as over 2000 new homes in 10 towers ranging from 45 to 65 storeys. The development is targeting a LEED Gold certification of sustainability and energy efficiency.
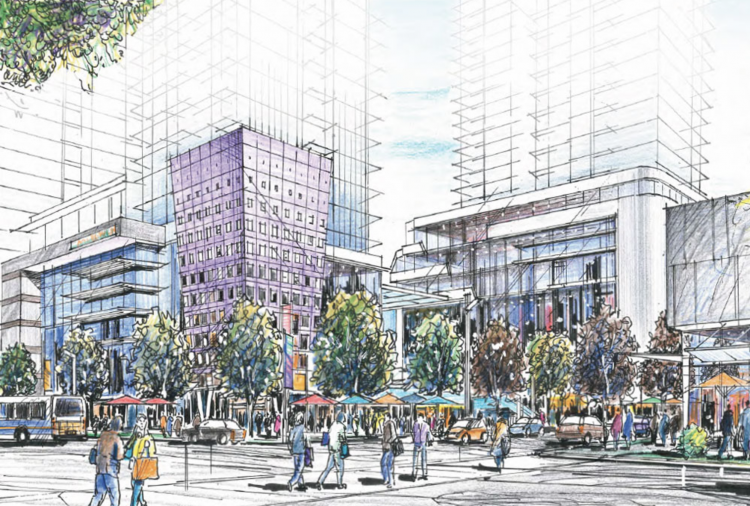
For pricing, floor plans and sales commencement please call 604-220-5277 or email ac.odnocniartyksobfsctd@ofni
ONNI is bringing Gilmore Place to life with their extensive experience in residential developments. ONNI is behind some of the best and most renowned new developments and master-planned communities in Vancouver and the Lower Mainland and Gilmore Place will be no exception. We can expect top of the line levels of finishes in combination with awe inspiring mountain and ocean views, all located mere steps from transit systems and highways.
Are you only interested in pre-sales, or are you also interested in skytrain-accessible properties that are already built?
If so, here are all of the properties currently for sale just a short walk from every skytrain station on the evergreen skytrain line:
Lougheed Station / Burquitlam Station / Moody Centre Station / Inlet Centre Station / Lincoln Station / Lafarge Station
This is not an offering for sale. Such an offering can only be made after filing a disclosure statement. E.&O.E. This information is for marketing purposes only and is subject to change.
Etoile Is Coming and Bringing With it 390 Homes!
Located Minutes from Brentwood Town Centre!
Made up of two concrete towers at 32 and 26 storeys high, Etoile will contain a total of 390 one, two and three bedroom homes. Each of these homes will feature 9ft over height ceilings, central air-conditioning, and panoramic mountain views. Residents will also have access to incredible in-building amenities such as a roof top swimming pool, lounge, and fitness centre. To top it all off, nearby Burnaby Lake Regional Park also offers over 19km of walking trails, kayaking, equestrian centre, and rowing, which should be more than enough to keep any outdoor enthusiast busy. If you have concerns about commuting, forget about them because Etoile’s location couldn’t be any better with Brentwood Town centre minutes away, access to two skytrain stations, highway access in both directions in under 5 minutes and lastly less than a 10 minute drive to either North Vancouver or Metrotown!
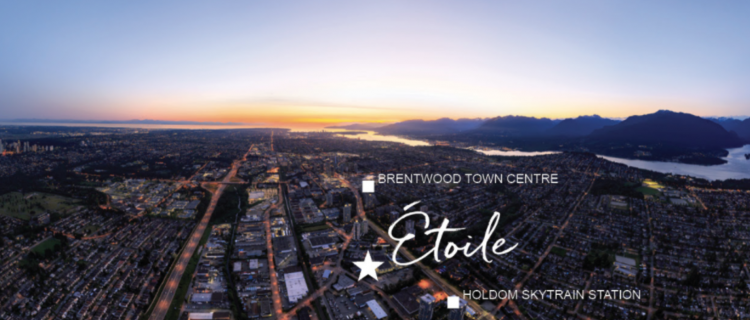
For pricing, floor plans and sales commencement please call 604-220-5277 or email ac.odnocniartyksobfsctd@ofni
Etoile is being brought forward by Millennium Development Corp, who have numerous awards under their belt from previously completed projects. One such project was the Olympic Village Community, which was Canada’s first LEED Platinum Community and covered 25 acres with 21 multi-storey buildings. This community served as the Athletes’ Village for the 2010 Winter Olympic Games.
Are you only interested in presales, or are you also interested in skytrain-accessible properties that are already built?
If so, here are all of the properties currently for sale just a short walk from every skytrain station on the evergreen skytrain line:
Lougheed Station / Burquitlam Station / Moody Centre Station / Inlet Centre Station / Lincoln Station / Lafarge Station
This is not an offering for sale. Such an offering can only be made after filing a disclosure statement. E.&O.E. This information is for marketing purposes only and is subject to change.
Coquitlam’s Tallest Tower – 567 Clark and Como Selling Now!
Built by reputable developer Marcon who has built many properties over the years including developments for Ledingham McAllister. Award-winning Architects GBL architects will also be involved in this project..
Conveniently located in Coquitlam with access to the Evergreen SkyTrain line directly across the street. 567 Clarke + Como will offer 364 one, two and three bedroom homes over 49 floors.
High-end finishings include laminate floors throughout including the bedrooms, high-end appliances such as BOSCH and Fisher and Paykel and high-end Grohe fixtures. Porcelain floors can be found in the bathrooms as well quartz counters and stone backsplashes.
This Tower will have 49 levels and offer a Sky Lounge and Sky amenities including a fitness area. Call today for pricing floor plans and private appointments.
For more information including pricing, floor plans and to book a private appointment, call 604-220-5277 or email ac.odnocniartyksobfsctd@ofni.
A city that was once considered to be falling behind its neighbour to the west, the recent announcement of Concord Brentwood Phase 2 Presale is turning heads all over Canada, in the Real Estate Development community and with potential home buyers. This newly announced Master Planned Community features a minimum of 8 Residential Towers nestled in over 13 acres of green space.
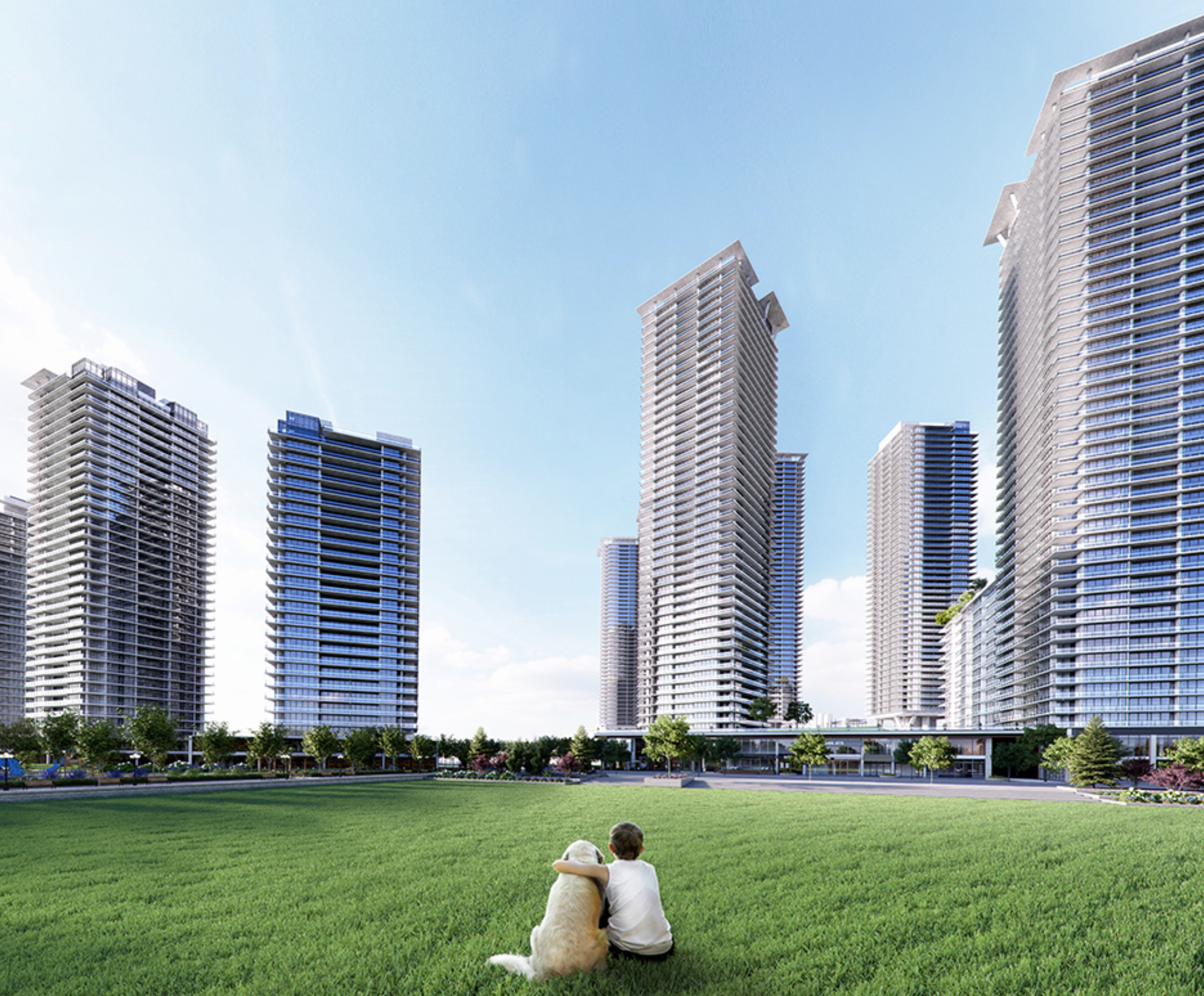
Concord Brentwood Phase 2 Presale – Village Central
Village Central is designed to enhance your urban lifestyle through proximity to nature. Architect Mr James K.M. Cheng achieves this by designing the two towers to perch above the treeline, creating open, airy space below for a stunning motor court and plush greenery for residents and visitors to enjoy. Also included in the development is a water softening system; this technology reduces mineral count within the water to ensure the greatest level of efficiency of your appliances and prevents clogs in faucets and reduces scale buildup within bathrooms. Lastly, Concord will be including Electric Vehicle Charging stations in each Residential Parking Spot; ensuring that the new community is environmentally sustainable.
Brentwood Centre
Located within a 5-minute walk from Brentwood Sky Train to most of Metro Vancouver within 60 minutes on Rapid Transit. Boasting an 18-minute Sky-Train ride to Downtown Vancouver, 8 minutes to Lougheed Town Centre, 31 minutes to UBC, 15 minutes to Metrotown, 47 minutes to Aberdeen Centre, and 55 Minutes to Vancouver International Airport. You can get anywhere in Vancouver without pulling your vehicle out of the garage.
Bringing Yaletown to Burnaby
This Master Plan hopes to bring “Yaletown to Burnaby;” however, from the plans and talk alone we believe that it blows Yaletown out of the water! This community will boast 13 acres of park and green space which makes up for nearly 40% of the total development site – that’s a big back yard! Included in the Urban Park will be open field space, seating areas, children’s play area, water features, and a proposed elementary school to be located on the east side of the park.
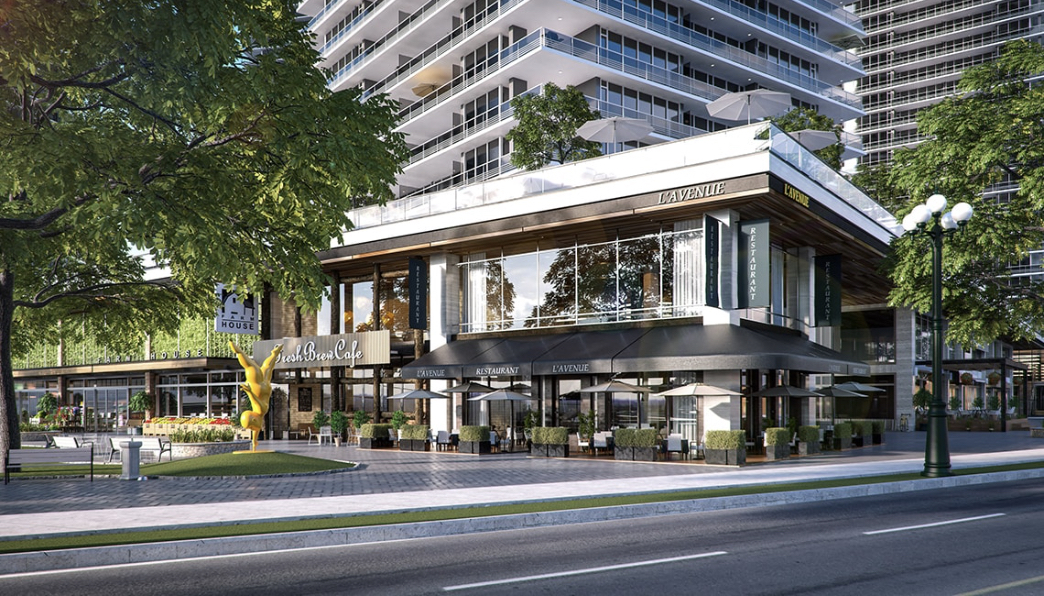
Concord Brentwood Amenities and Lifestyle
If outside recreational time isn’t for you, Concord has that covered as the amenities in Hillside West & East (Phase 1) are plentiful. Included in the first phase is a Yoga Studio, Fitness Centre, Concierge, Theatre Room, Music Room, Pet Grooming Room, Study Area, Lounge, Games Room, and Two Roof Terraces. That isn’t enough this Master Planned community; each phase consists of additional amenities that will guarantee that you will no longer require any further memberships for fitness activities. Phase 2, entitled “Village Central” will include two residential towers with the addition of a podium will also include, retail outlets that will include an urban market, restaurants, cafes, and other service orientated retailers. Also built in this phase will be the Super Club; a fitness and activity centre that is boasting an indoor/outdoor pool, indoor sports court, bowling alley, and much more.

Becoming a SkyTrain Condo VIP
Concord Brentwood is the new Yaletown of Metro Vancouver and now is the time to start working towards purchasing your place in the community. Contact us today ac.odnocniartyksobfsctd@ofni for prices, floorplans, VIP access, and to get your piece of this Master Planned Community.
More About Concord Brentwood Phase 2
CONCORD BRENTWOOD
More New Developments Like Concord Brentwood Phase 2
SUN TOWERS METROTOWN
SOLO DISTRICT
Solo District in Brentwood, Burnaby by Jim Bosa’s Appia developments is coming soon. This development will be located Southwest of Lougheed at Willingdon and consists of four towers. The master-planned community will be located in one of Burnaby’s most desired locations. Just steps from Brentwood skytrain station and Brentwood Town Centre, this project offers all the amenities one would need.

A Look Inside Solo District and The Developer Behind It
Solo District is being developed by Jim Bosa’s Appia developments. This reputable developer has dedicated experience in building and we look forward to seeing this master-planned community come to life.
We can expect this development to offer smart open-concept layouts as well as high-end finishes and high end appliance packages. Spectacular city views will be offered from higher floors.

On-Site Amenities
On-site amenities for this master-planned community are expected to include a poker table, table tennis, pool table, dining area and kitchen, barbecue area with outdoor lounge and also a media center. Nearby on-site amenities include shoppers Drug Mart, Whole Foods, Ricky’s cafe, Uncle face Pizza, BC liquor stores, and much more.

Location. Location. Location.
Solo District offers access to Brentwood SkyTrain Station, Brentwood Town Center, Burnaby General Hospital, Save-On-Foods, Costco, Starbucks, Whole Foods, Social House, Sushi Garden, Cactus Club, Boston Pizza, The Keg, girls, and much more.
For pet friendly and green space you are in close radius to Jim Lorimer Park, Brentwood Park, Spring Park, and Willingdon Heights Park.
Learning amenities that can be found in the area are alpha Secondary School, Simon Fraser University, BCIT, the Art Institute of Vancouver, moscrop Secondary School, Burnaby North Secondary School, Brentwood Park Elementary School, Kitchener Elementary School.

Solo District Pricing and Floor Plans
For Solo District Pricing, Floor plans and Early VIP Registration, please email ac.odnocniartyksobfsctd@ofni or phone 604-220-5277.
Also, see below for further project details.
SOLO DISTRICT
Projects Coming Soon Similar to Solo District
j
CONCORD BRENTWOOD
SUN TOWERS METROTOWN




