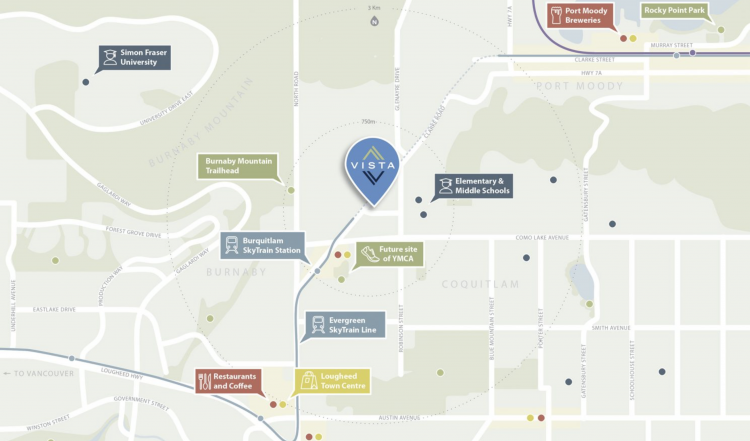
New Centra Surrey Presale Condos Offer Amazing Value!
Situated in a Quiet Residential Neighbourhood and Just Steps to King George SkyTrain Station
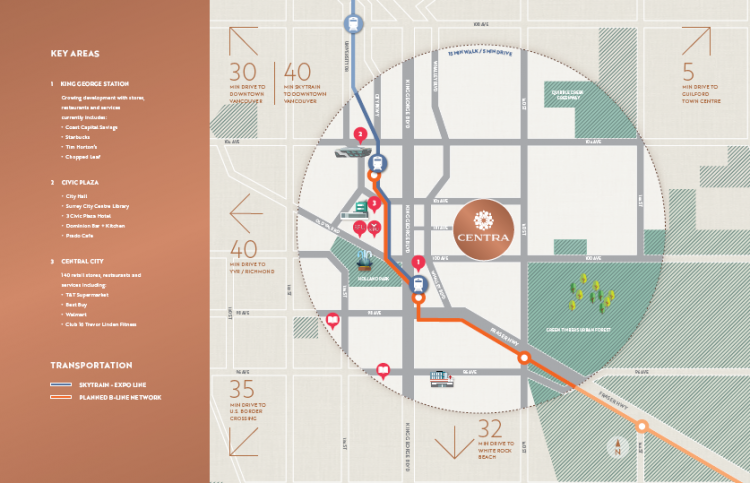
CLICK HERE for VIP Presale Access, Prices & Floor Plans
Welcome to Surrey’s Newest Presale Condo development – Centra! Conveniently situated in a quiet residential neighbourhood and just steps from the King George SkyTrain Station. Centra offers great value and exceptional finishes. Contact us for pricing and floor plans.
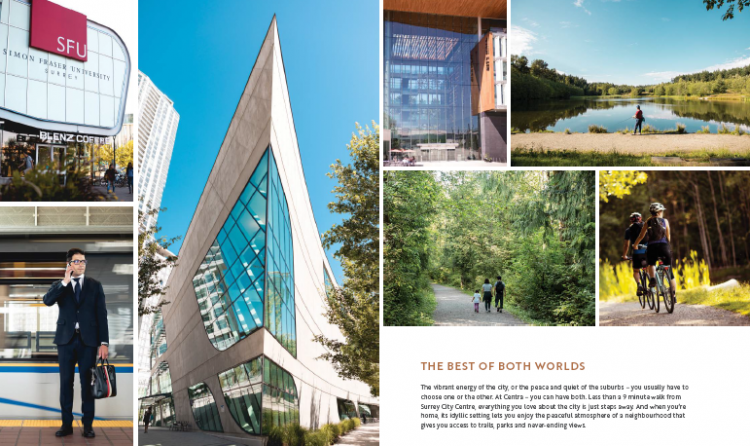
Surrey is quickly being recognized as the future of Greater Vancouver, especially when it comes to Real Estate. Presale condo demand is at an all time high and for obvious reasons. With major infrastructure including transit improvements, the writing is on the wall for why Surrey is the next smart move when it comes to buying Real Estate.
SkyTrain accessibility has also become the most important criteria for Real Estate purchasers & investors. As Greater Vancouver looks to move towards a greener future and reduce the use of cars, it only makes sense to situate yourself as close to local transit and SkyTrain stations as possible. This is one of the main reasons why SkyTrain accessible Real Estate has become so valuable and why developers are securing land in close proximity to SkyTrain stations.
Email us or sign up to be kept in the loop with the most up-to-date information on the Centra presale in Surrey, as well as other upcoming transit-friendly presale developments in Surrey or other areas. Also, if you are interested in transit-friendly properties that are already built, here are some great opportunities that we have hand-picked and within walking distance to the SkyTrain stations in the area:
Here are the HOTTEST NEW LISTINGS FOR SALE steps from the SkyTrain Station:
Surrey Central SkyTrain Station
King George Hub SkyTrain Station
CLICK HERE for other New Presales Coming Soon to Surrey.
Here are a few other developments similar to Centra:
Georgetown Surrey’s Master Planned Community
Scott & Nicholson – Delta
SkyTrain Condos does not represent the developer and this is not an offering for sale. Such an offering can only be made after filing a disclosure statement. E.&O.E. This information is for marketing purposes only and is subject to change.
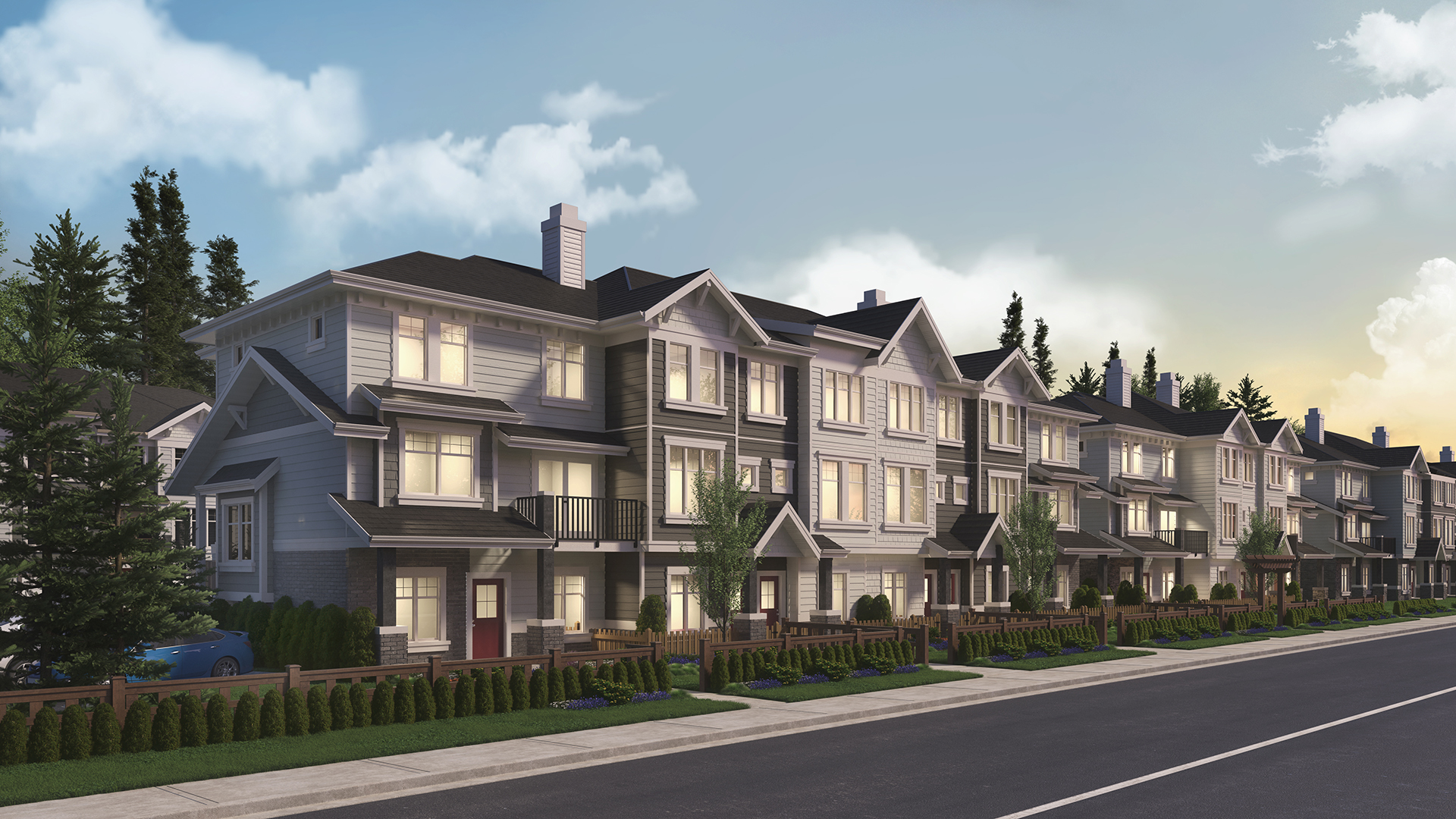
Cyrus Hill – A Classic Collection of
Townhomes in North Delta
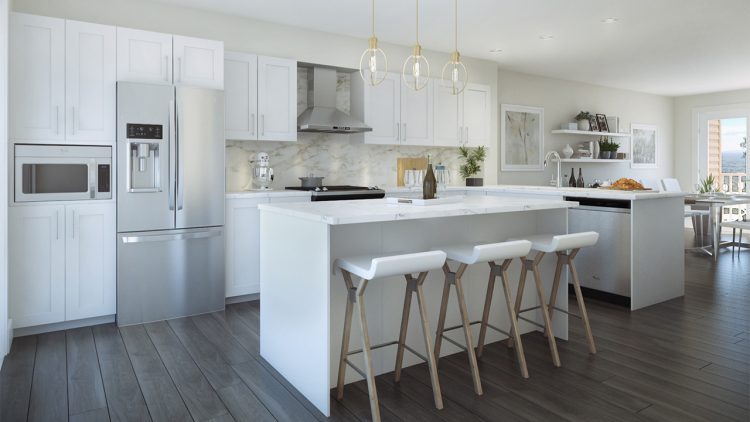
Email Us for VIP Presale Access, Prices & Floor Plans
Welcome to Cyrus Hill in North Delta – These are 3 & 4-bedroom homes that are designed to inspire the lifestyle you’ve always dreamed of. With its quiet neighbourhood feel, access to nature and close proximity to Vancouver, Richmond, and Surrey; Cyrus Hill is truly one of the most desirable new developments in the Lower Mainland.
What to Expect:
Currently under construction at 11568 72 Avenue, Cyrus Hill is a new townhouse development by Bassi Properties in Delta, BC. With a total of 40 units, this development is scheduled for completion in Fall/Winter 2019. These townhouses range in size from 1426 to 2278 square feet and were designed by Barnett Dembek Architects.
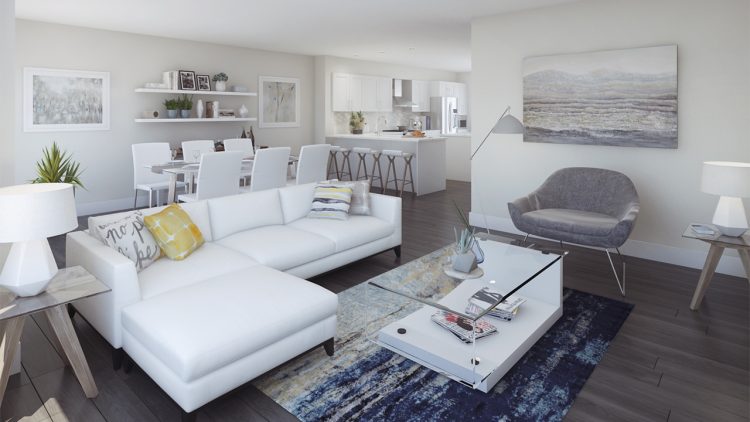
Finishes
The spacious, contemporary interiors of Cyrus Hill have been created to reflect the spectacular environment that surrounds them. In addition, these homes offer that rare combination of style and livability.
- Two designer colour schemes to choose from—Contemporary or Modern
- Rich laminate flooring throughout main floor and upper hallways
- Each home illuminated with over 20 recessed lights
- Front loading stacking washer & dryer
- Contemporary chimney hood fan
- Samsung Appliance Package featuring:
- French-Door Fridge with ice maker
- Slide-in gas range with flexible cooktop, touch controls, powerful dual convection baking, and both steam & traditional self-clean options
- Energy Star rated, quiet dishwasher with hard food disposer
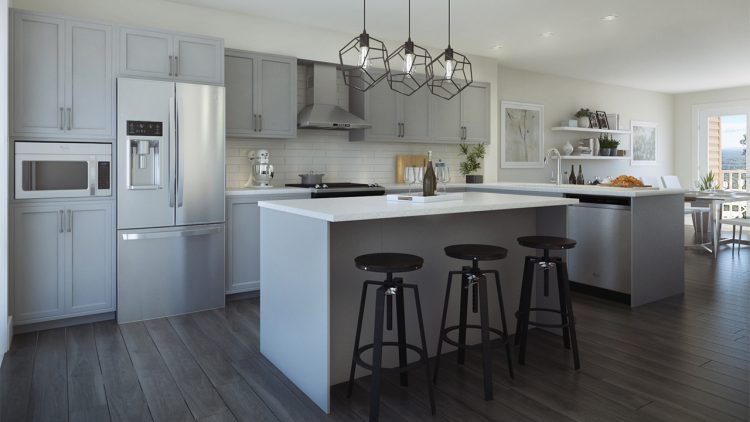
Exquisite Bathrooms
- Quartz countertops with co-ordinated tile
- Polished mirror on stand off with sensor LED lighting
- Glass shower with frameless door
- Under-cabinet kick lighting
- Under-floor heating in larger homes
- His and hers undermount sinks
- Make-up vanity with shelving in “C” plan homes
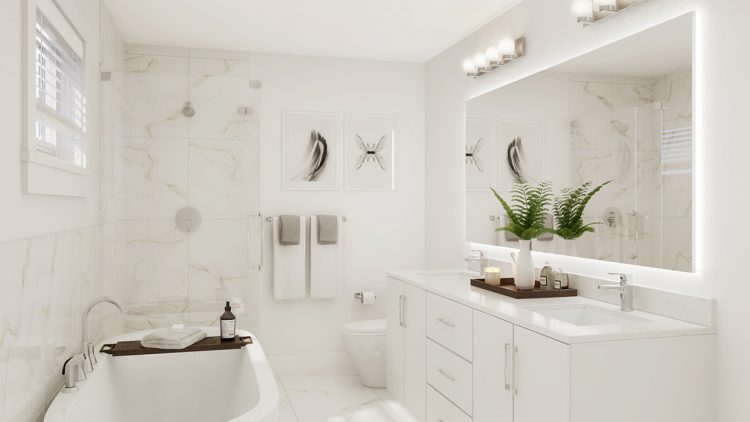
Neighbourhood and Amenities
Cyrus Hill is centrally located to all needed amenities such as neighbourhood parks, community centres, transport links, shopping services and just steps to local elementary schools. Furthermore, all homes have interior 2-car garages. Because of this, you will feel instantly at home in Cyrus Hill!
Expected Completion
With the expected completion of Fall/Winter 2019, this development is now selling! Meanwhile, display homes open this summer.
Here are the Hottest New SkyTrain Station Properties for Sale in the Surrey area:
Condos at King George SkyTrain Station
Here are some other similar presale condo developments in the area:
Georgetown Surrey’s Master Planned Community
Scott & Nicholson – Delta
CLICK HERE for other New Presales developments coming to Greater Vancouver.

Modern – Convenient
Transit Oriented Condos
Designed by award winning Ciccozzi Architecture and built by Dolomiti Homes, Vista blends modern design with west coast elements to create a commanding presence on Clarke Road. Vista is centrally located in Burquitlam minutes from SkyTrain, surrounded by the essentials and luxuries of everyday living. Additionally, over 4,000 square feet of amenity space will be available, including a fitness centre and children’s play area and is topped with an expansive rooftop patio. Vista will provide 73 new homes over 6 storeys, with a mix of 1, 2, and 3 bedroom homes. Pricing is as follows:
– 1 bedroom homes starting at $375,000
– 2 bedroom homes starting at $499,900
– 3 bedroom homes starting at $693,900
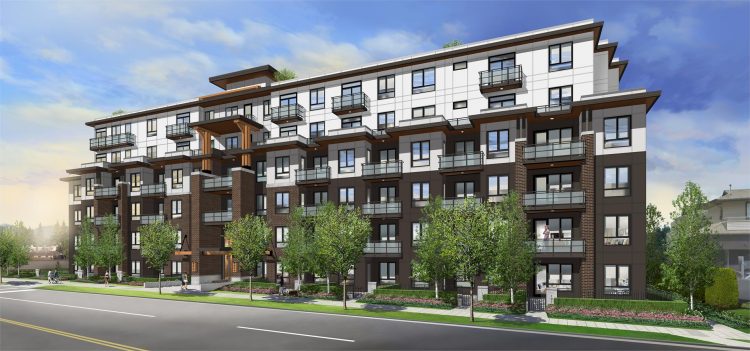
LOCATION
Steps from transit and shopping
Coquitlam has gained the distinction as a place that blends an urban lifestyle in harmony with the beauty of its natural setting. It has become a favourite amongst families, students and young couples. Vista’s central location will allow you to quickly commute to downtown Vancouver, enjoy a night out at the breweries in Port Moody, shop at Lougheed Town Centre, or spend days outside on the trails on Burnaby Mountain.
Running and cycling trails and a full spectrum of activities are available for everyone within minutes of Vista:
- Trail network on Burnaby Mountain.
- A new YMCA being built minutes away, providing a convenient fitness centre and community space for all.
- Local schools just blocks away.
- Simon Fraser University only a 6 minute drive.
STEPS AWAY FROM TRANSIT & SHOPPING!
– Quick 8 minute walk to Burquitlam SkyTrain
Station
– Commute to Downtown Vancouver in only 35
minutes by SkyTrain
– Simon Fraser University is 6 minutes by car &
17 minutes by transit
– Walking distance to Lougheed Town Centre,
local schools and hiking, running & cycling
trails on Burnaby Mountain
– 7 minute drive to Rocky Point Park, Port
Moody breweries
Features
Vista’s modern open layouts place an importance on entertaining with family and friends. Gourmet kitchens, the heart of the home, are designed to encourage a sense of place, and the bathrooms are beautiful sanctuaries to relax before or after the day.
Features to be expected include:
- Open floor plans with 9 foot ceilings
- Laminate flooring throughout
- Custom millwork closet organizers
- Spacious private rooftop patio
Kitchen:
- Modern and vibrant white cabinets
- Kitchen Aid stainless appliances
- Waterfall edge countertops and backsplash
- Stainless steel under-mount sink
Bathroom:
- Floating vanity
- Sidelight mirrored medicine cabinet
- Under-mount sink
- Frameless, clear tempered glass shower ensuite
- Deep relaxing bathtub
Amenities
- Over 4,000 square feet of amenity space
- 360 Degree views from 3,300 square foot rooftop deck
- Fitness centre
- Childrens play area
- Personal storage locker for each home
- Secure underground parking
- 2-5-10 New Home Warranty
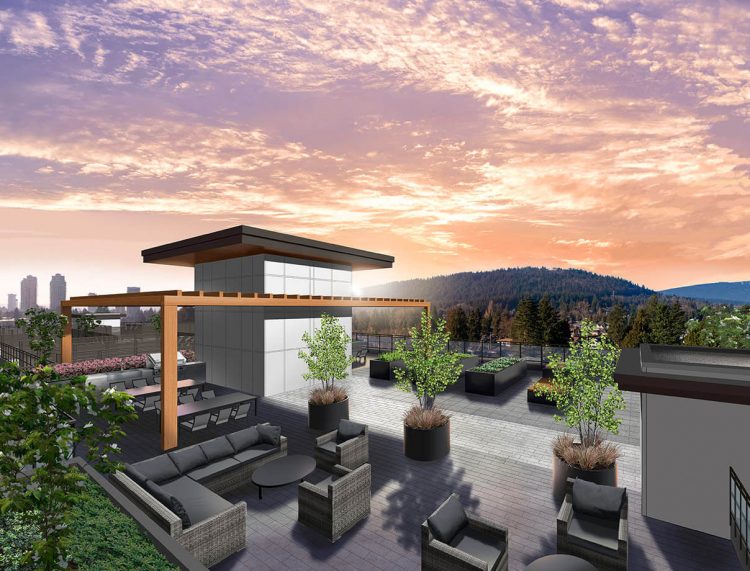

Modern – Convenient
Transit Oriented Condos
Designed by award winning Ciccozzi Architecture and built by Dolomiti Homes, Vista blends modern design with west coast elements to create a commanding presence on Clarke Road. Vista is centrally located in Burquitlam minutes from SkyTrain, surrounded by the essentials and luxuries of everyday living. Additionally, over 4,000 square feet of amenity space will be available, including a fitness centre and children’s play area and is topped with an expansive rooftop patio. Vista will provide 73 new homes over 6 storeys, with a mix of 1, 2, and 3 bedroom homes. Pricing is as follows:
– 1 bedroom homes starting at $375,000
– 2 bedroom homes starting at $499,900
– 3 bedroom homes starting at $693,900

LOCATION
Steps from transit and shopping
Coquitlam has gained the distinction as a place that blends an urban lifestyle in harmony with the beauty of its natural setting. It has become a favourite amongst families, students and young couples. Vista’s central location will allow you to quickly commute to downtown Vancouver, enjoy a night out at the breweries in Port Moody, shop at Lougheed Town Centre, or spend days outside on the trails on Burnaby Mountain.
Running and cycling trails and a full spectrum of activities are available for everyone within minutes of Vista:
- Trail network on Burnaby Mountain.
- A new YMCA being built minutes away, providing a convenient fitness centre and community space for all.
- Local schools just blocks away.
- Simon Fraser University only a 6 minute drive.
STEPS AWAY FROM TRANSIT & SHOPPING!
– Quick 8 minute walk to Burquitlam SkyTrain
Station
– Commute to Downtown Vancouver in only 35
minutes by SkyTrain
– Simon Fraser University is 6 minutes by car &
17 minutes by transit
– Walking distance to Lougheed Town Centre,
local schools and hiking, running & cycling
trails on Burnaby Mountain
– 7 minute drive to Rocky Point Park, Port
Moody breweries
Features
Vista’s modern open layouts place an importance on entertaining with family and friends. Gourmet kitchens, the heart of the home, are designed to encourage a sense of place, and the bathrooms are beautiful sanctuaries to relax before or after the day.
Features to be expected include:
- Open floor plans with 9 foot ceilings
- Laminate flooring throughout
- Custom millwork closet organizers
- Spacious private rooftop patio
Kitchen:
- Modern and vibrant white cabinets
- Kitchen Aid stainless appliances
- Waterfall edge countertops and backsplash
- Stainless steel under-mount sink
Bathroom:
- Floating vanity
- Sidelight mirrored medicine cabinet
- Under-mount sink
- Frameless, clear tempered glass shower ensuite
- Deep relaxing bathtub
Amenities
- Over 4,000 square feet of amenity space
- 360 Degree views from 3,300 square foot rooftop deck
- Fitness centre
- Childrens play area
- Personal storage locker for each home
- Secure underground parking
- 2-5-10 New Home Warranty

Nestled between Scott Road and Nicholson Road in Delta, Scott & Nicholson merges the ultimate convenience of bike and walkability. Above all these homes are located minutes from shops, schools & amenities, with numerous spectacular parks, trails, and golf courses nearby. And your home is central to it all.
Scott & Nicholson is a collection of contemporary 1 to 2 bedroom + den condos and 2 to 3 bedroom plus den townhomes located in the heart of North Delta. In addition homeowners will notice the community minded design. On top of this, residents will have access to generous indoor and outdoor amenities that will bring those at Scott & Nicholson together.
The following unit mix is expected:
- Building A – 76 units and six townhomes
- Building B – 99 units
- 58 one-bedroom apartment units
- 37 one-bedroom + den units
- 42 two-bedroom units
- 45 two-bedroom + den units
Forty-two of the units, ranging from one-bedroom to two-bedroom plus den, will be “adaptable,” meaning they are on the main floor and can be converted to accessible units for people with disabilities or mobility issues.
In Addition there will be 248 parking stalls located in an underground lot as well as 198 bike stalls, which are intended to solve some of the potential traffic issues.
Contact us to discuss availability and plans according to your needs.
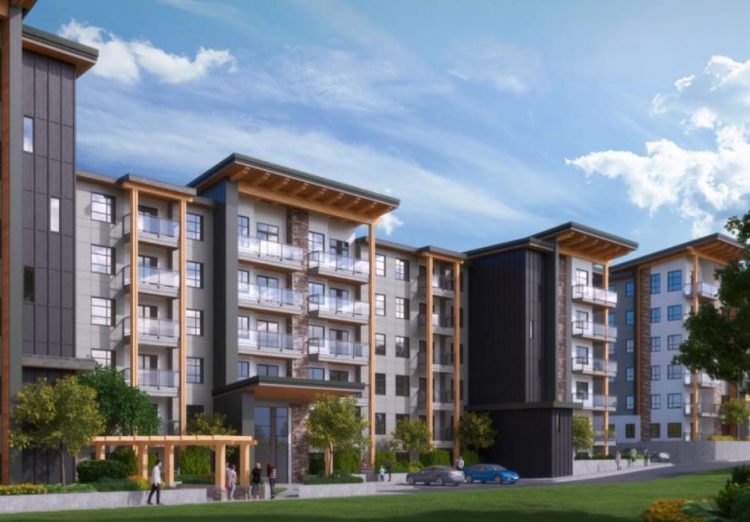
SkyTrain Condos does not represent the developer and this is not an offering for sale. Such an offering can only be made after filing a disclosure statement. E.&O.E. This information is for marketing purposes only and is subject to change.

Nestled between Scott Road and Nicholson Road in Delta, Scott & Nicholson merges the ultimate convenience of bike and walkability. Located minutes from shops, schools & amenities, with numerous spectacular parks, trails, and golf courses nearby, and your home is central to it all.
Scott & Nicholson is a collection of contemporary 1 to 2 bedroom + den condos and 2 to 3 bedroom plus den townhomes located in the heart of North Delta. Designed with community in mind, residents will have access to generous indoor and outdoor amenities that will bring those at Scott & Nicholson together.
The following unit mix is expected:
- Building A – 76 units and six townhomes
- Building B – 99 units
- 58 one-bedroom apartment units
- 37 one-bedroom + den units
- 42 two-bedroom units
- 45 two-bedroom + den units
Forty-two of the units, ranging from one-bedroom to two-bedroom plus den, will be “adaptable,” meaning they are on the main floor and can be converted to accessible units for people with disabilities or mobility issues.
In Addition there will be 248 parking stalls located in an underground lot as well as 198 bike stalls, which are intended to solve some of the potential traffic issues.
Contact us to discuss availability and plans according to your needs.

SkyTrain Condos does not represent the developer and this is not an offering for sale. Such an offering can only be made after filing a disclosure statement. E.&O.E. This information is for marketing purposes only and is subject to change.











