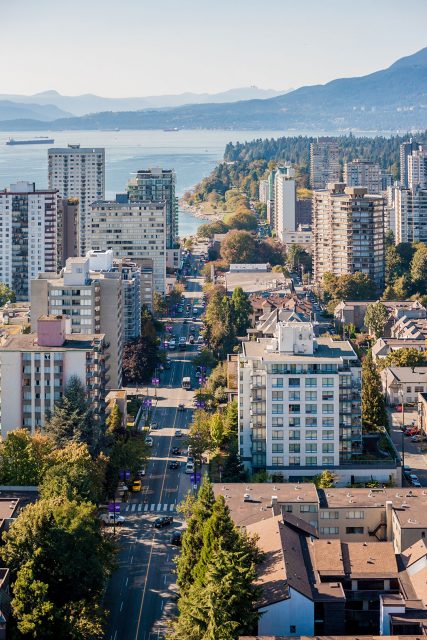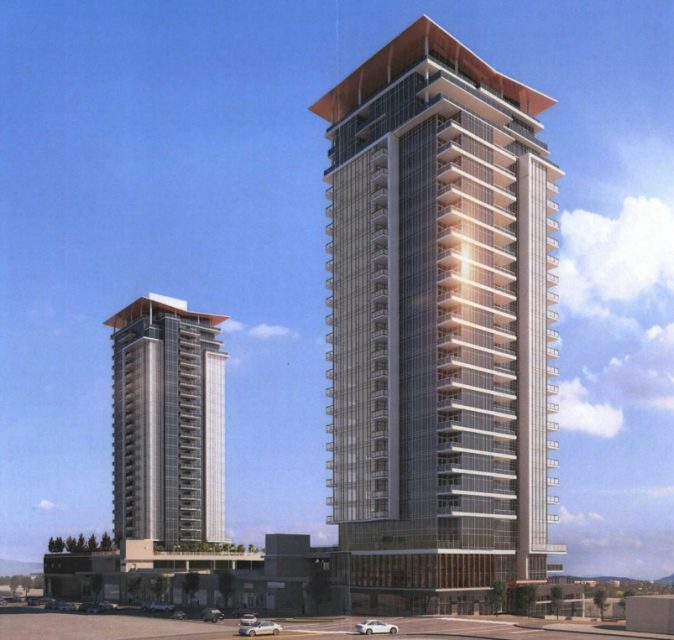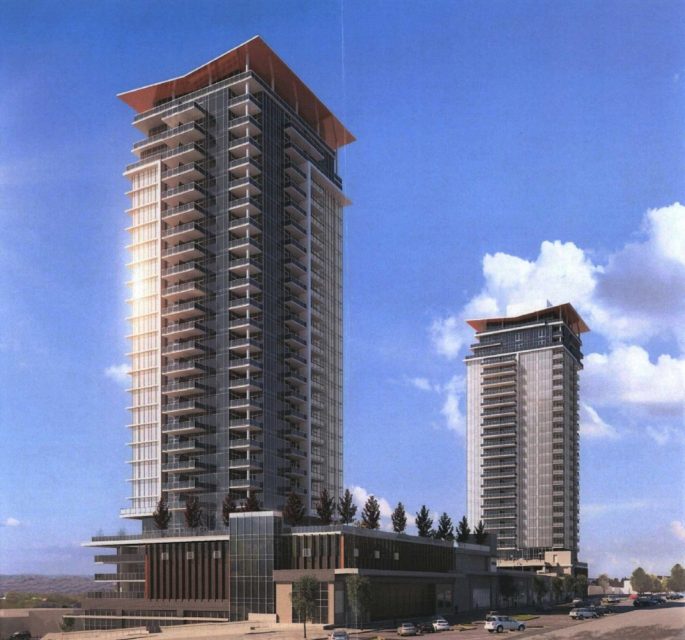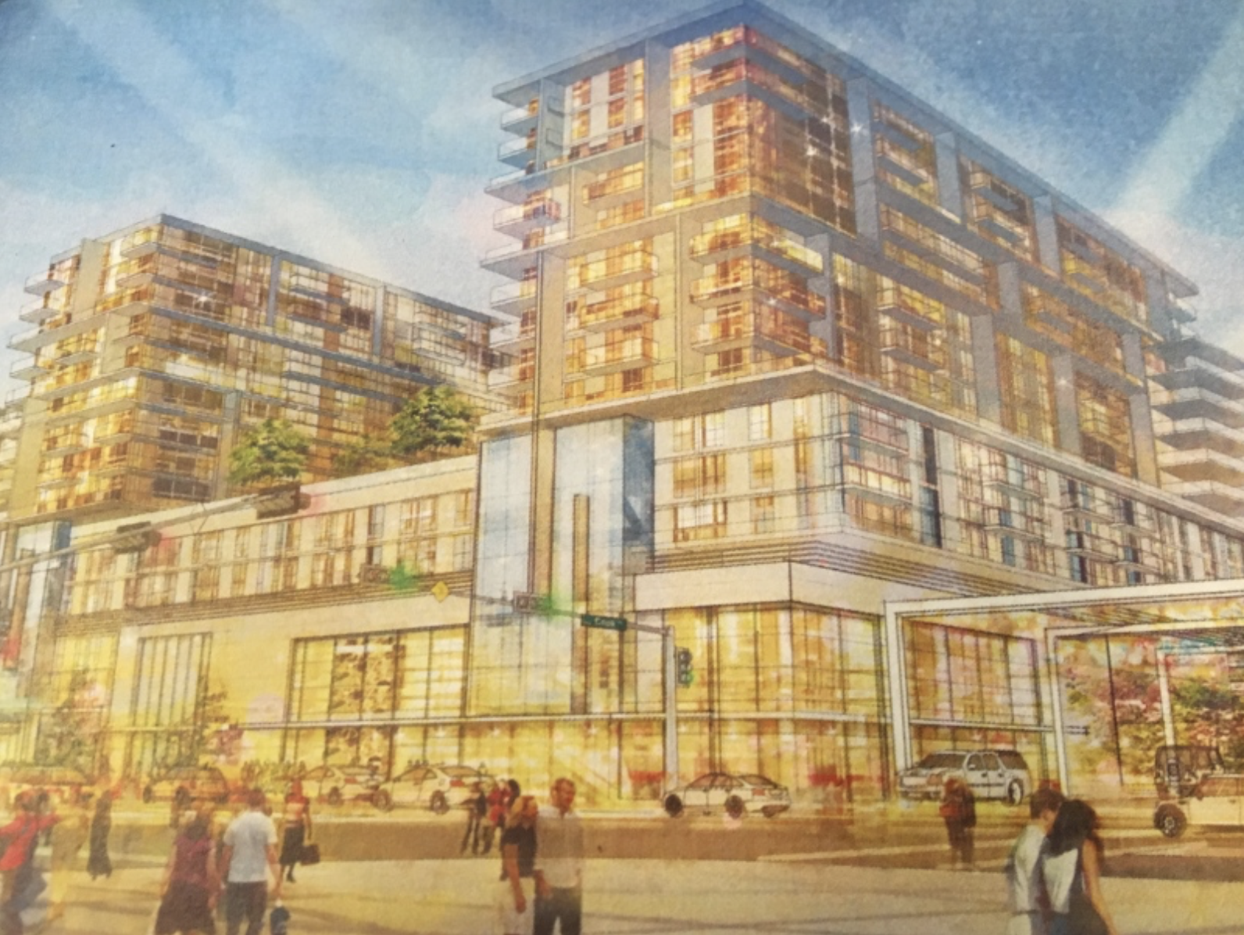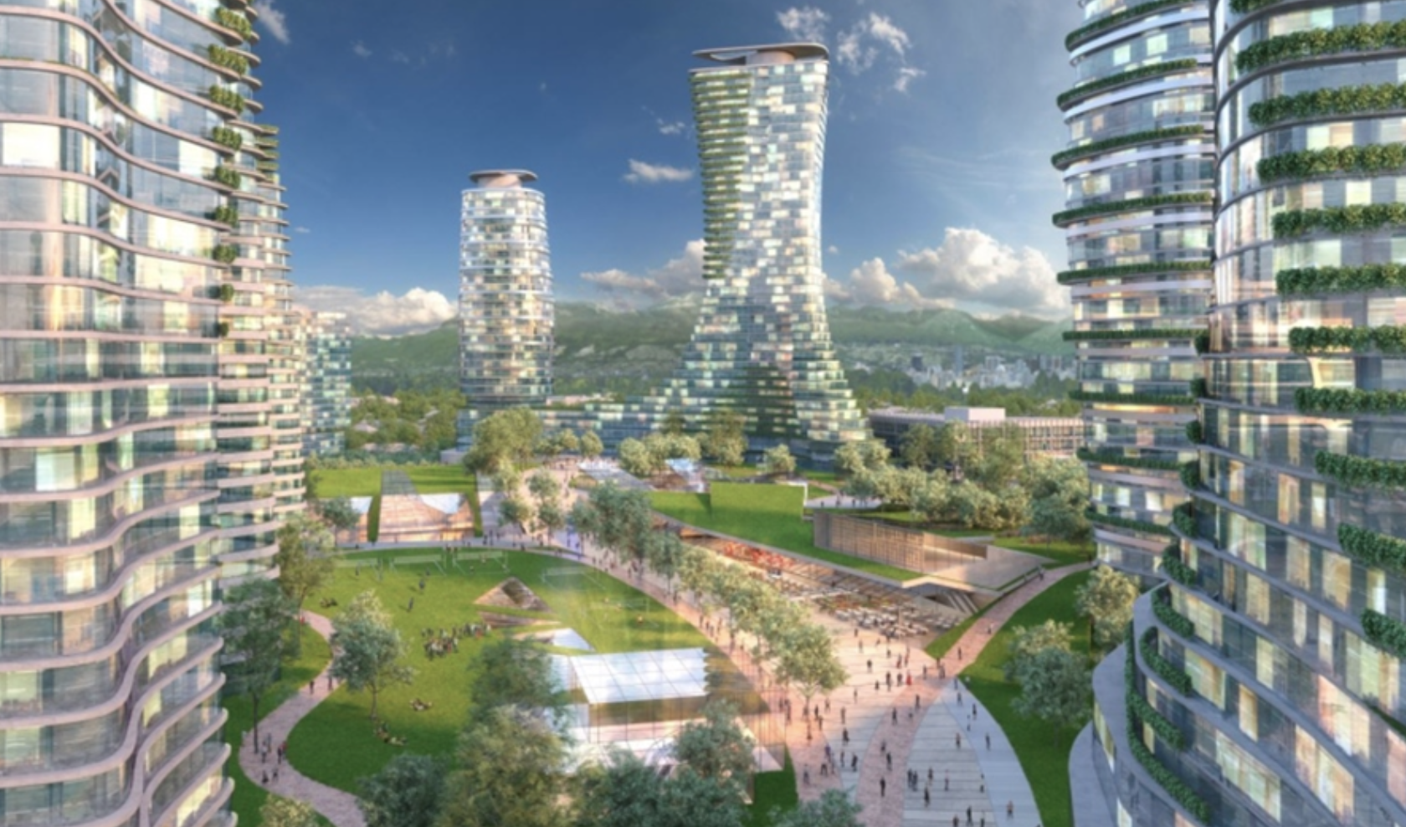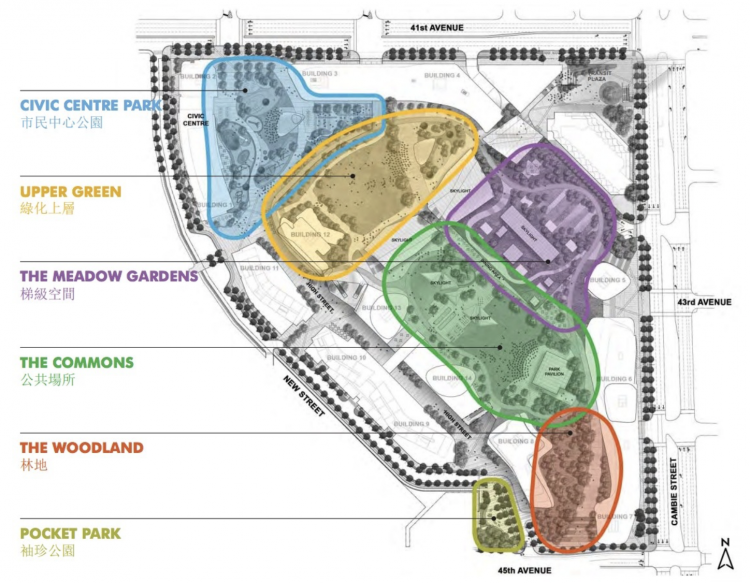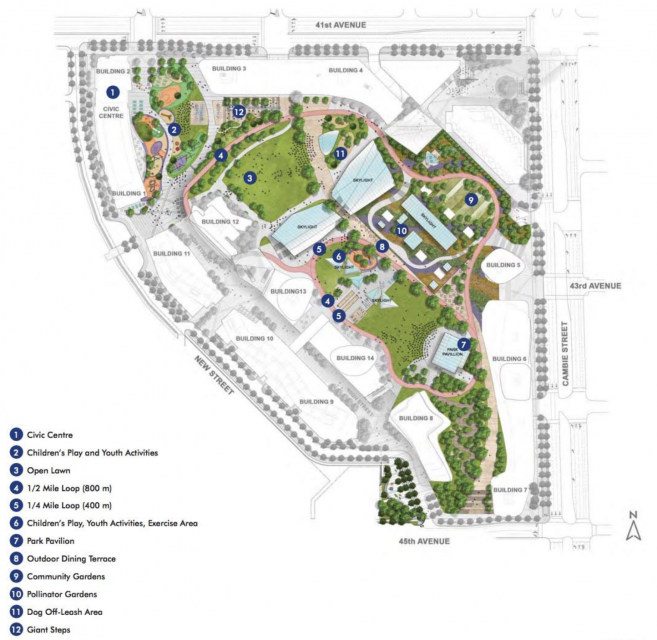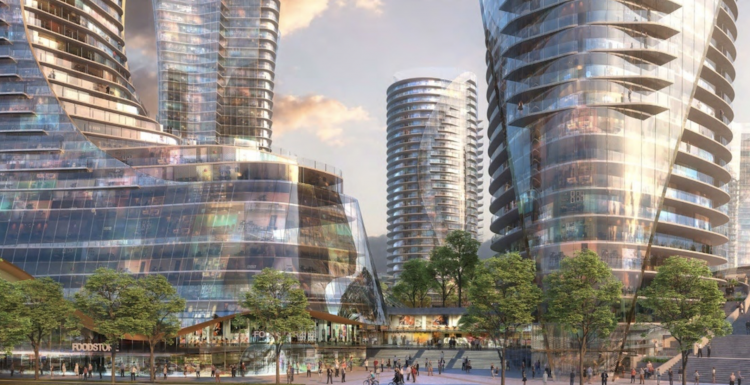Davie & Nicola

Davie & Nicola
Coming to the heart of Vancouver’s West End is Davie & Nicola, a cultured collection of one, two and three-bedroom residences. Design and purpose come together to create these contemporary homes. This 22 storey residential tower by Vivagrand Developments has a prominent location located only three blocks from English Bay. This geographical location provides a tremendous amount of breathing room that’s almost unimaginable in Downtown Vancouver. Davie & Nicola will be consist of 104 market strata condominiums, 51 market rental units, as well as 3 market & 9 rental townhouses. as for the condos the following mix is proposed:
- 16 – 1-bedrooms
- 73 – 2-bedrooms
- 10 – 3-bedrooms
- 5 – penthouses
Contact us to discuss availability and plans according to your needs.
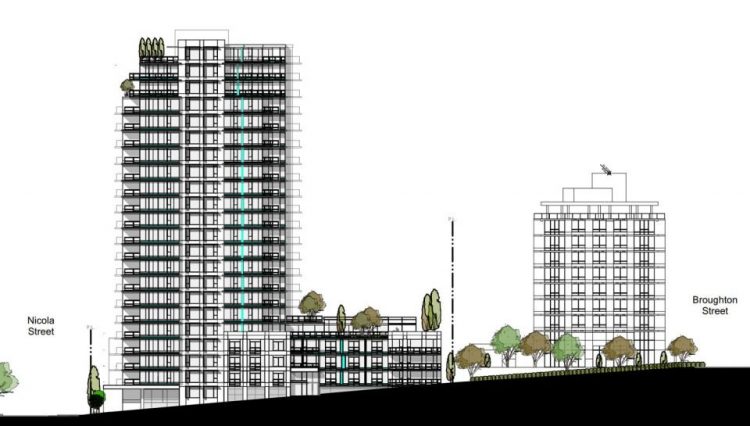
Amenities include a market suite amenity room and rooftop terrace, both of which are located on the fifth floor. The outdoor area will include a large community gathering space, urban agriculture plots, and a children’s play area.
198 Vehicle parking spaces will be provided for residents in the three level underground parking. Of these, 26 are for rental tenants, 16 are for visitors, and five are handicapped. Bicycle parking consists of 156 market stalls and 68 rental unit stalls.
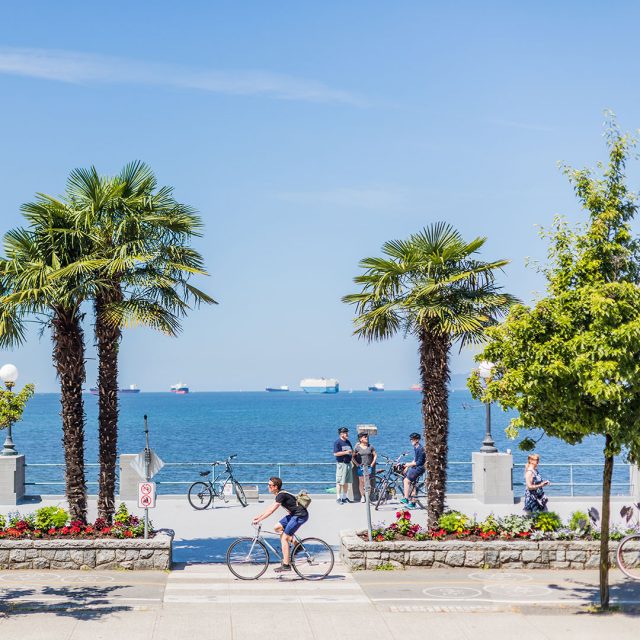
SkyTrain Condos does not represent the developer and this is not an offering for sale. Such an offering can only be made after filing a disclosure statement. E.&O.E. This information is for marketing purposes only and is subject to change.


