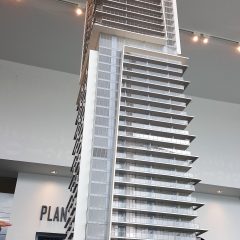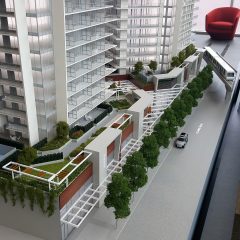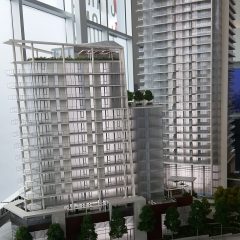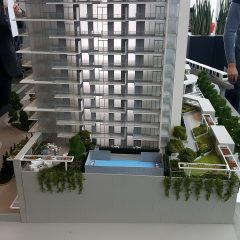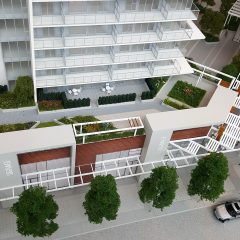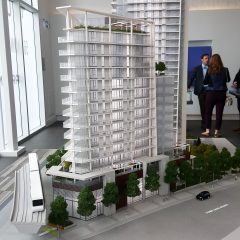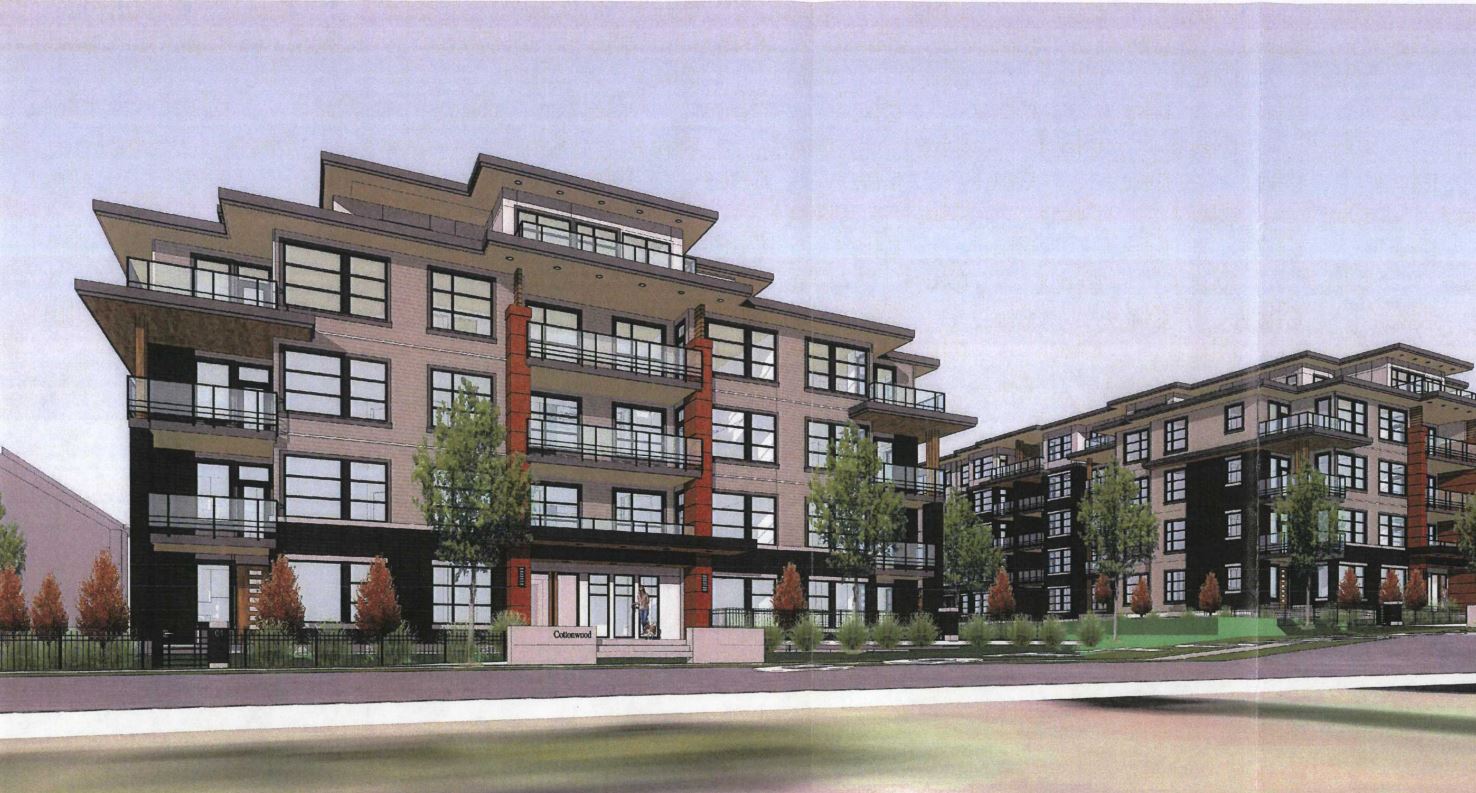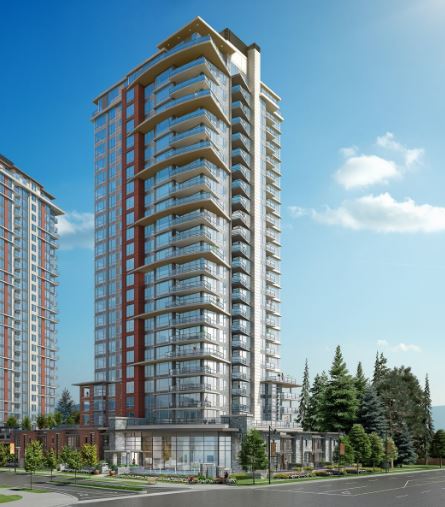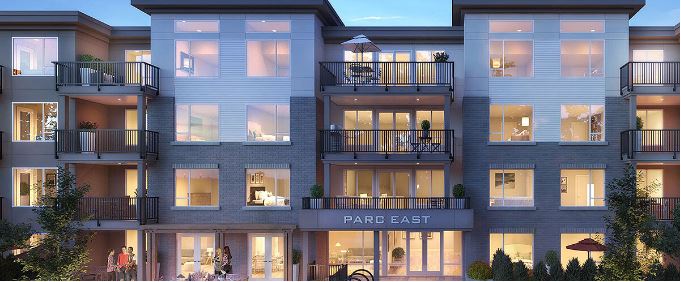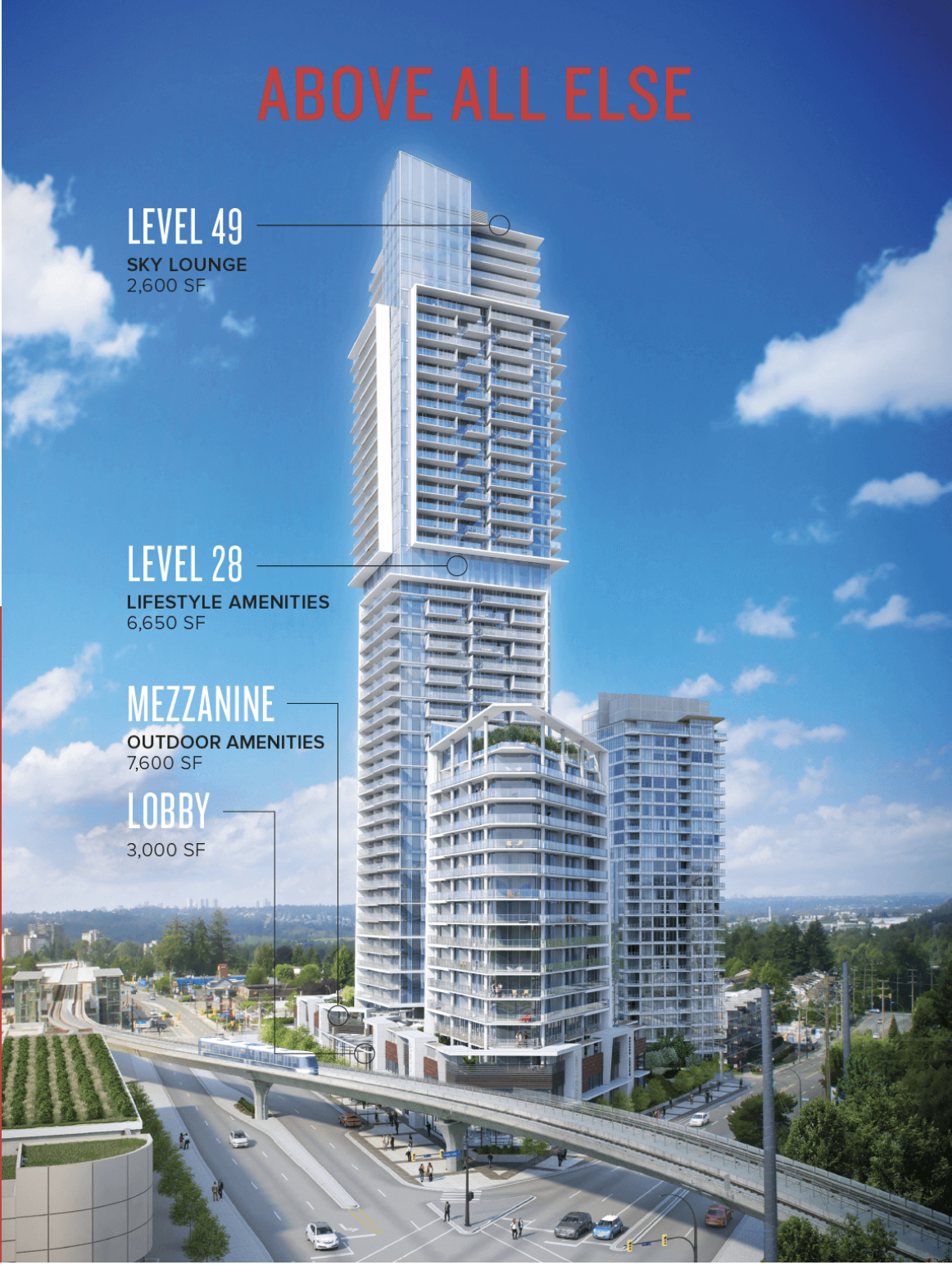
Solo District in Brentwood, Burnaby by Jim Bosa’s Appia developments is coming soon. This development will be located Southwest of Lougheed at Willingdon and consists of four towers. The master-planned community will be located in one of Burnaby’s most desired locations. Just steps from Brentwood skytrain station and Brentwood Town Centre, this project offers all the amenities one would need.

A Look Inside Solo District and The Developer Behind It
Solo District is being developed by Jim Bosa’s Appia developments. This reputable developer has dedicated experience in building and we look forward to seeing this master-planned community come to life.
We can expect this development to offer smart open-concept layouts as well as high-end finishes and high end appliance packages. Spectacular city views will be offered from higher floors.

On-Site Amenities
On-site amenities for this master-planned community are expected to include a poker table, table tennis, pool table, dining area and kitchen, barbecue area with outdoor lounge and also a media center. Nearby on-site amenities include shoppers Drug Mart, Whole Foods, Ricky’s cafe, Uncle face Pizza, BC liquor stores, and much more.

Location. Location. Location.
Solo District offers access to Brentwood SkyTrain Station, Brentwood Town Center, Burnaby General Hospital, Save-On-Foods, Costco, Starbucks, Whole Foods, Social House, Sushi Garden, Cactus Club, Boston Pizza, The Keg, girls, and much more.
For pet friendly and green space you are in close radius to Jim Lorimer Park, Brentwood Park, Spring Park, and Willingdon Heights Park.
Learning amenities that can be found in the area are alpha Secondary School, Simon Fraser University, BCIT, the Art Institute of Vancouver, moscrop Secondary School, Burnaby North Secondary School, Brentwood Park Elementary School, Kitchener Elementary School.

Solo District Pricing and Floor Plans
For Solo District Pricing, Floor plans and Early VIP Registration, please email ac.odnocniartyksobfsctd@ofni or phone 604-220-5277.
Also, see below for further project details.
SOLO DISTRICT
Projects Coming Soon Similar to Solo District
j
CONCORD BRENTWOOD
SUN TOWERS METROTOWN


