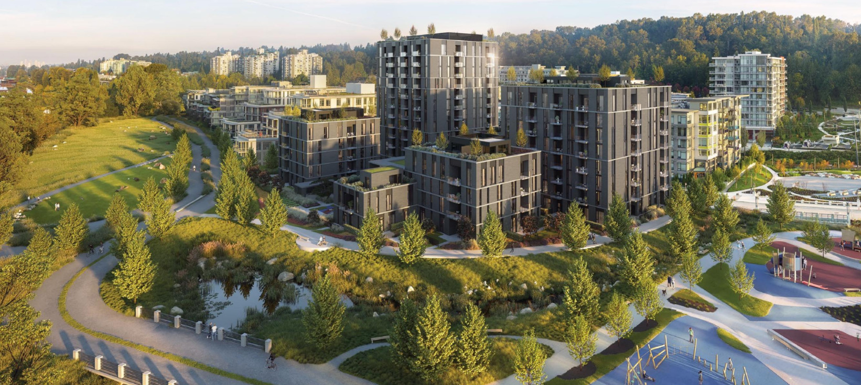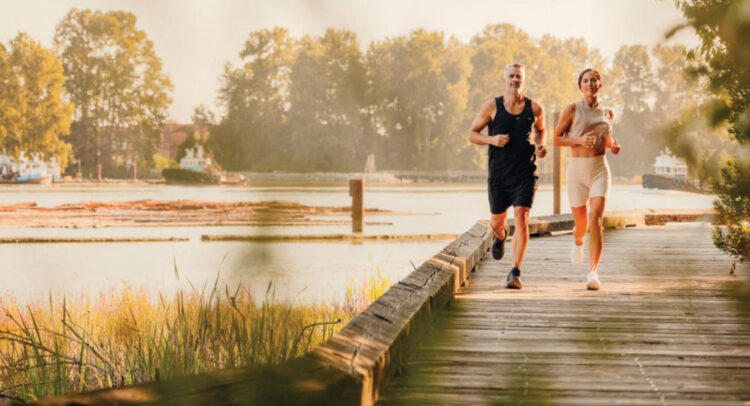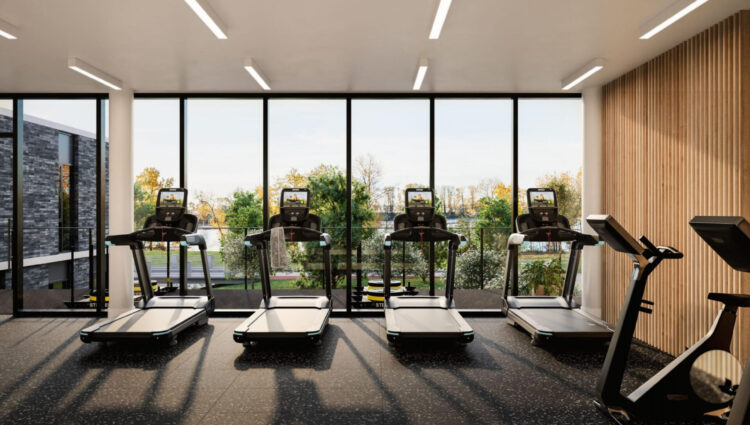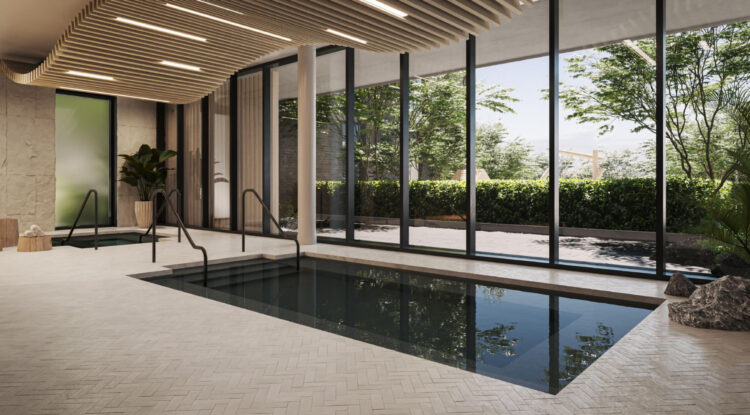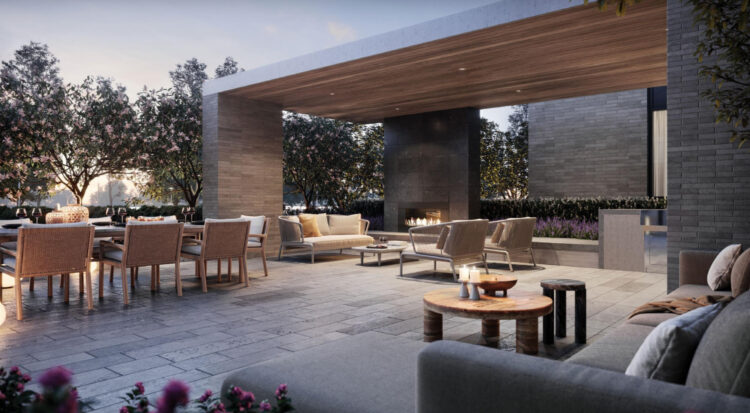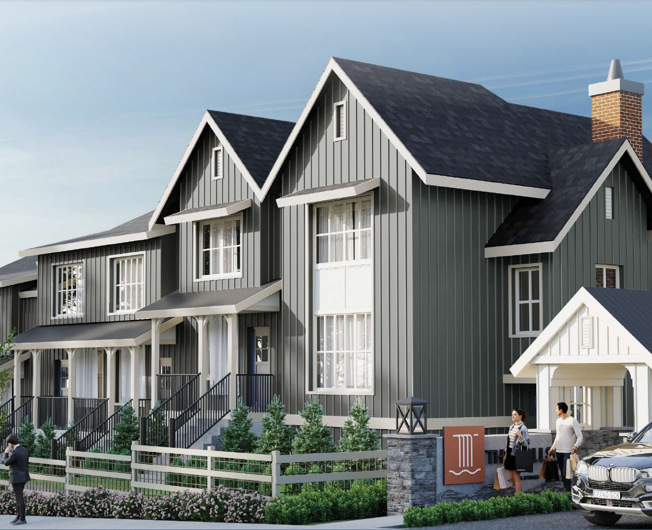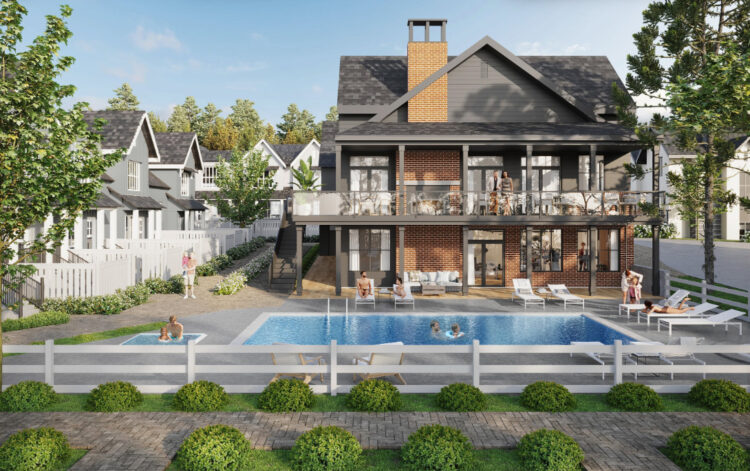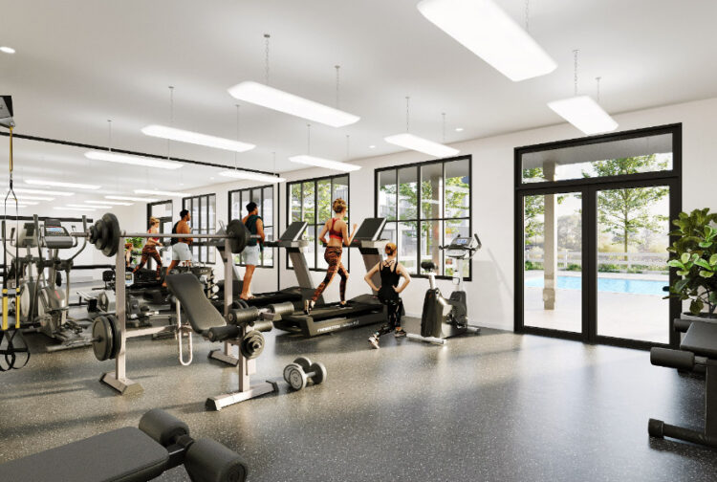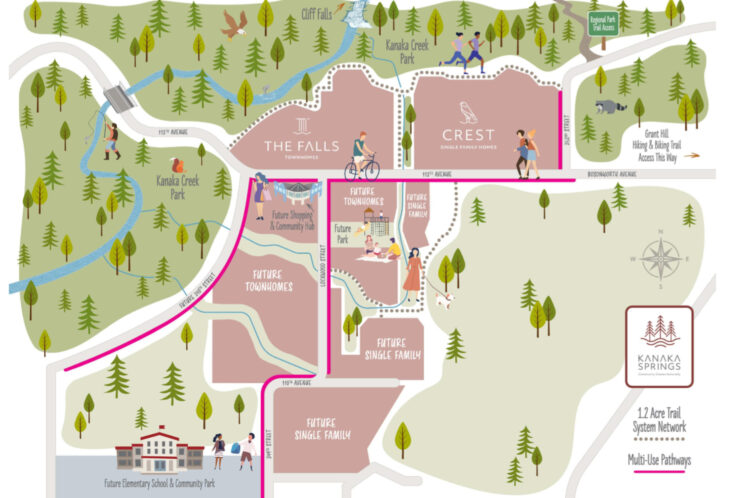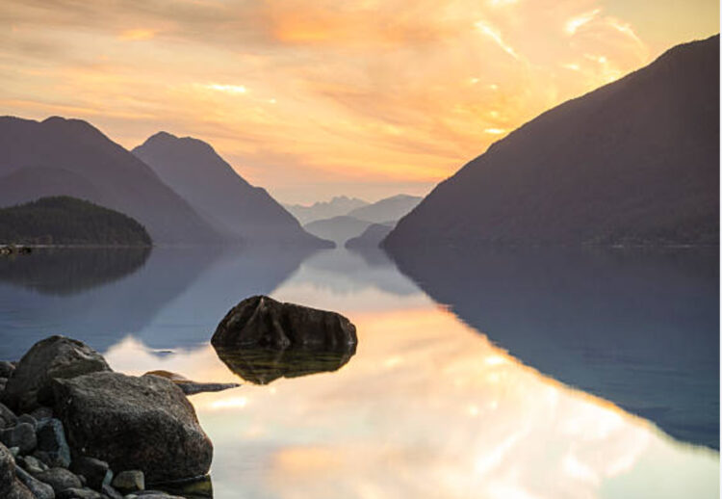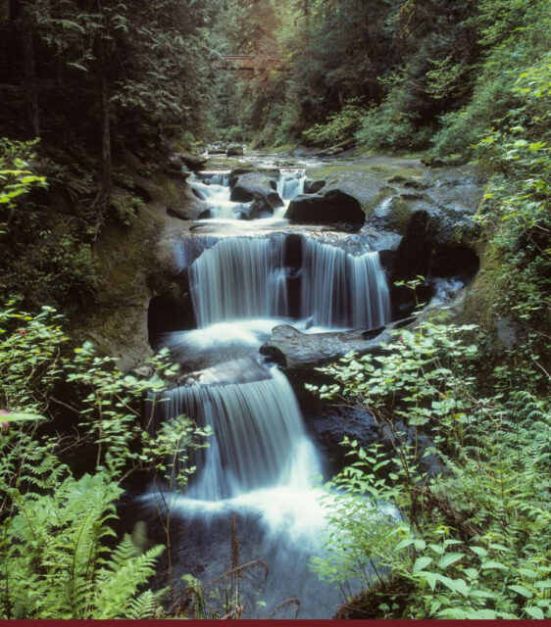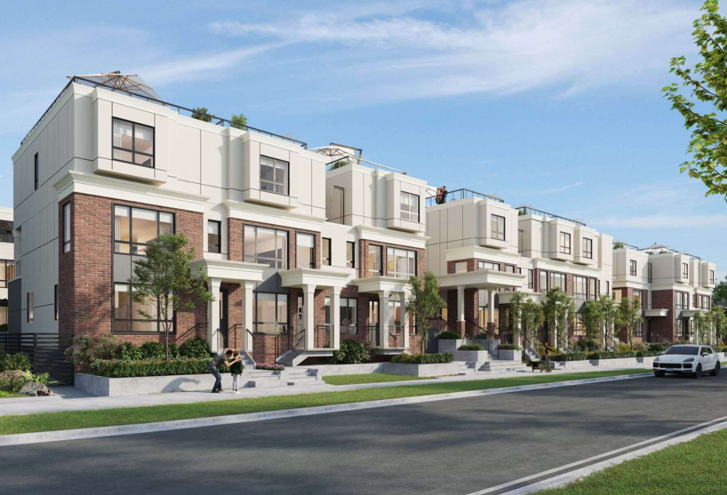
Click HERE For Pricing, Floor Plans, and Early Access!
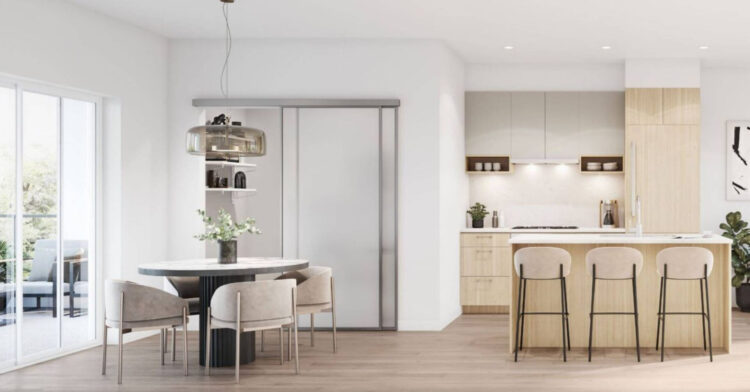
Astrid Presale Condos | New Presale Condos Along South Cambie
Astrid is located along 24th Avenue between Cambie and Ash Street just steps from the King Edward SkyTrain Station. This project is designed by Matthew Cheng Architects, a local, Vancouver based company that specializes in designing boutique residential projects. You’ll enjoy google nest smart home features, air conditioning, engineered hardwood flooring, 30-A EV rough-in with all parking stalls, stand alone soaker tubs in the the bathroom and more.
TRANSIT
Astrid – Is conveniently located with easy access to the King Edward SkyTrain Station. Less than a 5 minute walk!
AVAILABLE HOME STYLES
Astrid will feature a combination of 1-Bedroom + Den – 3-Bedroom + Den Townhomes
Estimated Completion
This project is scheduled for completion around Summer 2025
SCHOOLS AND PARKS
Schools
- Emily Carr Elementary
- Edith Elementary
- Eric Hamber Secondary
- Rose-des-vents
- Ecole Secondaire Jules Verne
- St. Georges Academy
- Little Flower Academy
- York House
Parks/Recreation
- Douglas Park
- Queen Elizabeth Park
- Riley Park
***EMAIL US to express your interest in ASTRID and receive floor plans, pricing and early access!
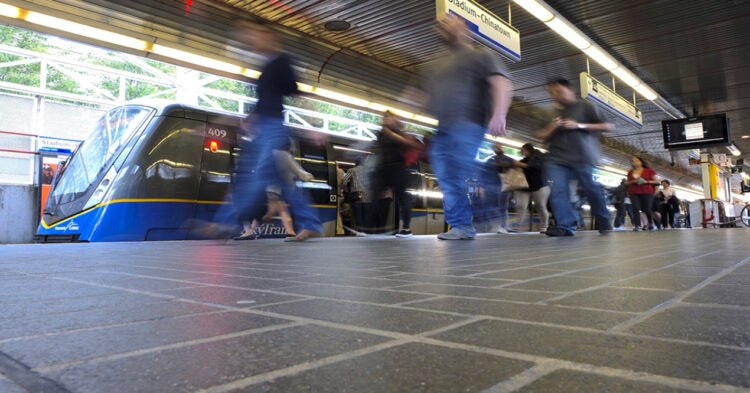
Three Reasons Why Buying Near a SkyTrain Station is a Smart Move
1. Convenience
As we move towards a greener future, owning a car is becoming less and less necessary. We are seeing more and more people trade in their high insurance costs and lease payments for car share and a Translink Pass. For those who are willing to give up their car, the trade-off is usually that they want to be in close vicinity to the SkyTrain Station.
2. Resale & Rental Rates
Homes, Condos, and Presale Condos that are close to the SkyTrain station rent for more and sell for more, and rent quicker and sell quicker.
3. Supply vs. Demand
SkyTrain-Friendly Real Estate holds its value. As prices continue to increase, SkyTrain hubs become more and more desirable, and as demand builds, prices rise. Securing a piece of Real Estate in close walking distance to the SkyTrain station is a great way to mitigate risk in fluctuating markets.
Please note:*All information and marketing material is subject to change at anytime, and is for information purposes only. SkyTrain Condos does not represent the developer and this is not an offering for sale. Such an offering can only be made after filing a disclosure statement. E.&O.E. This information is for marketing purposes only and is subject to change.
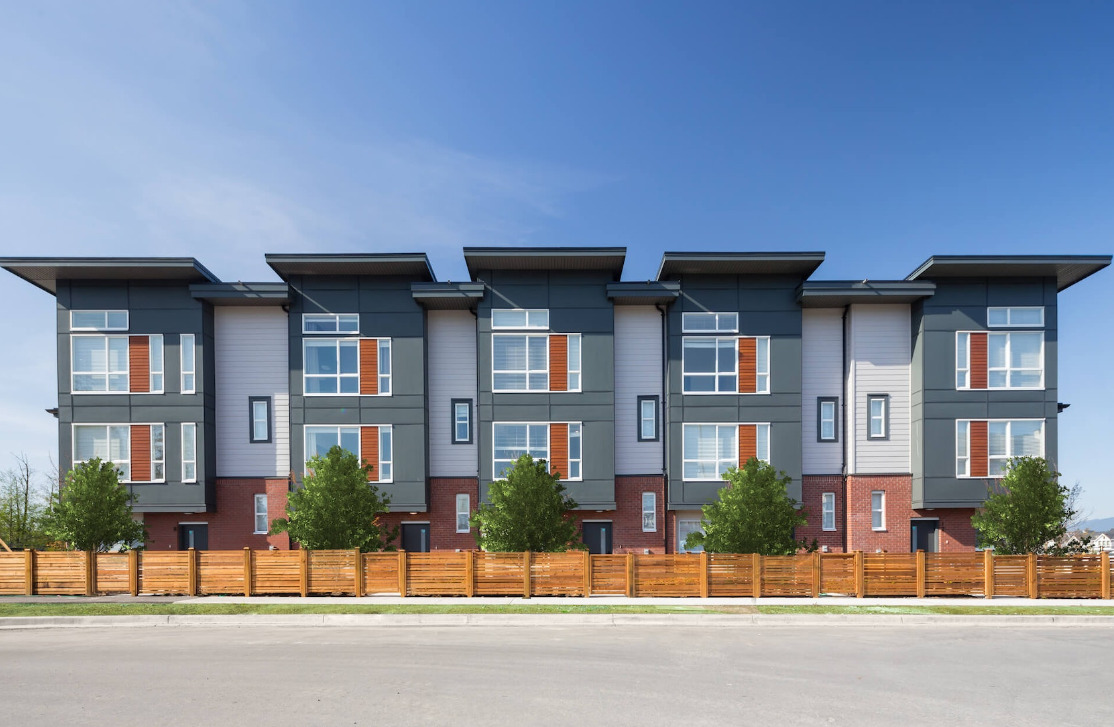
Click HERE For Pricing, Floor Plans, and Early Access
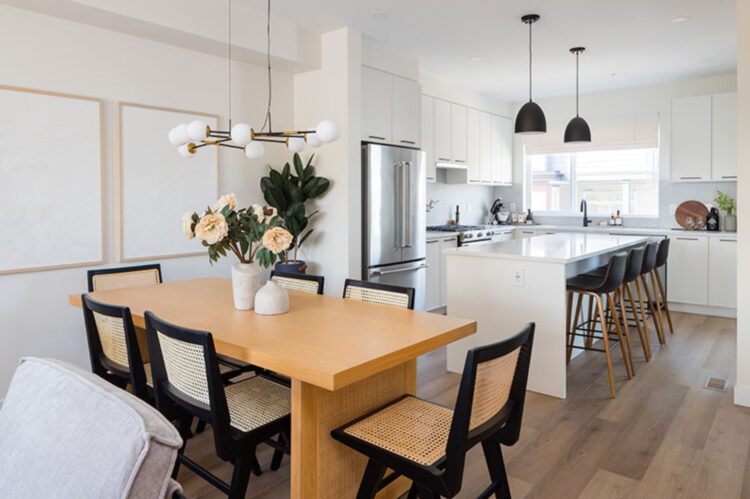
EMERGE | 3 & 4 BEDROOM TOWNHOMES IN WILLOUGHBY, LANGLEY TOWNSHIP
EMERGE new townhome development in the Willoughby sub area of Langley. These homes all have A/C and Forced air gas heating and come roughed in for EV charging. The chef inspired kitchens with feature custom islands and full sized Kitchen Aid appliance packages situated adjacent to your own private patio space. Your backyard comes ready to go with a gas hook-up for summer BBQ’s perfect for entertaining family and friends. Looking to host a larger group gathering? Emerge will have an outdoor BBQ/Kitchen/Dinning area for residence to host friends and family in the summer as well as a children’s play area so the kiddos can burn off some energy while staying in the safety of this boutique 19 townhome community.
HOME STYLES
A total of 19 Townhomes will be available at Emerge with 3-4 Bedrooms Townhome offerings ranging from 1358-1727 SF.
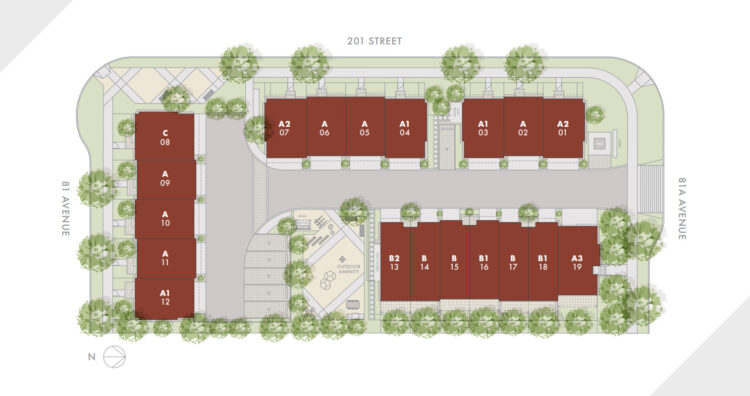
ABOUT THE DEVELOPER
Essence Developments is a local family owned business. They have built over 800 homes in Surrey and Langley and make a point of hiring their neighbours/people in their community.
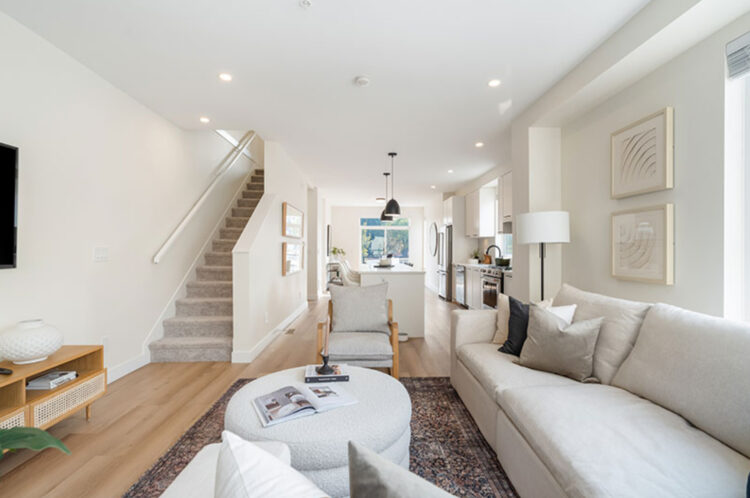
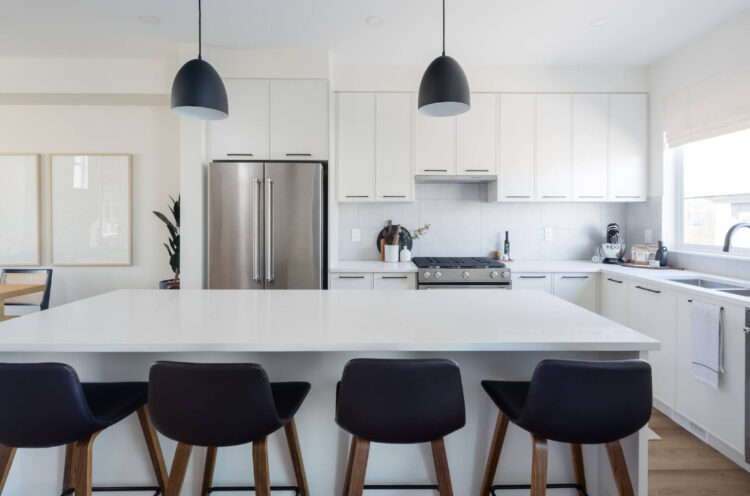
AMENITIES | OVER 2500SF OUTDOOR AMENITY SPACES
- Children’s Play Area
- 6 Visitor Parking Spaces
- Bike Racks
- BBQ and Lounge Area]

EDUCATION
- Lynn Fripps Elementary School
- Yorkson Creek Middle School
- RE Mountain Secondary
PARKS/RECREATION
- Lynn Fripps Park
- Alex Hope Park
- Richard Bull Pitt Park
- Langley Sportsplex
- Langley Events Center (5 minute walk away!)
Want to talk to a SkyTrain Condos & Presale Expert?
Reach out and email us HERE
*Although this development is not located within walking distance to a SkyTrain Station, we believe this is a great opportunity to own a home in the rapidly developing community of Langley.
*All information and marketing material is subject to change at anytime, and is for information purposes only. SkyTrain Condos does not represent the developer and this is not an offering for sale. Such an offering can only be made after filing a disclosure statement. E.&O.E. This information is for marketing purposes only and is subject to change.
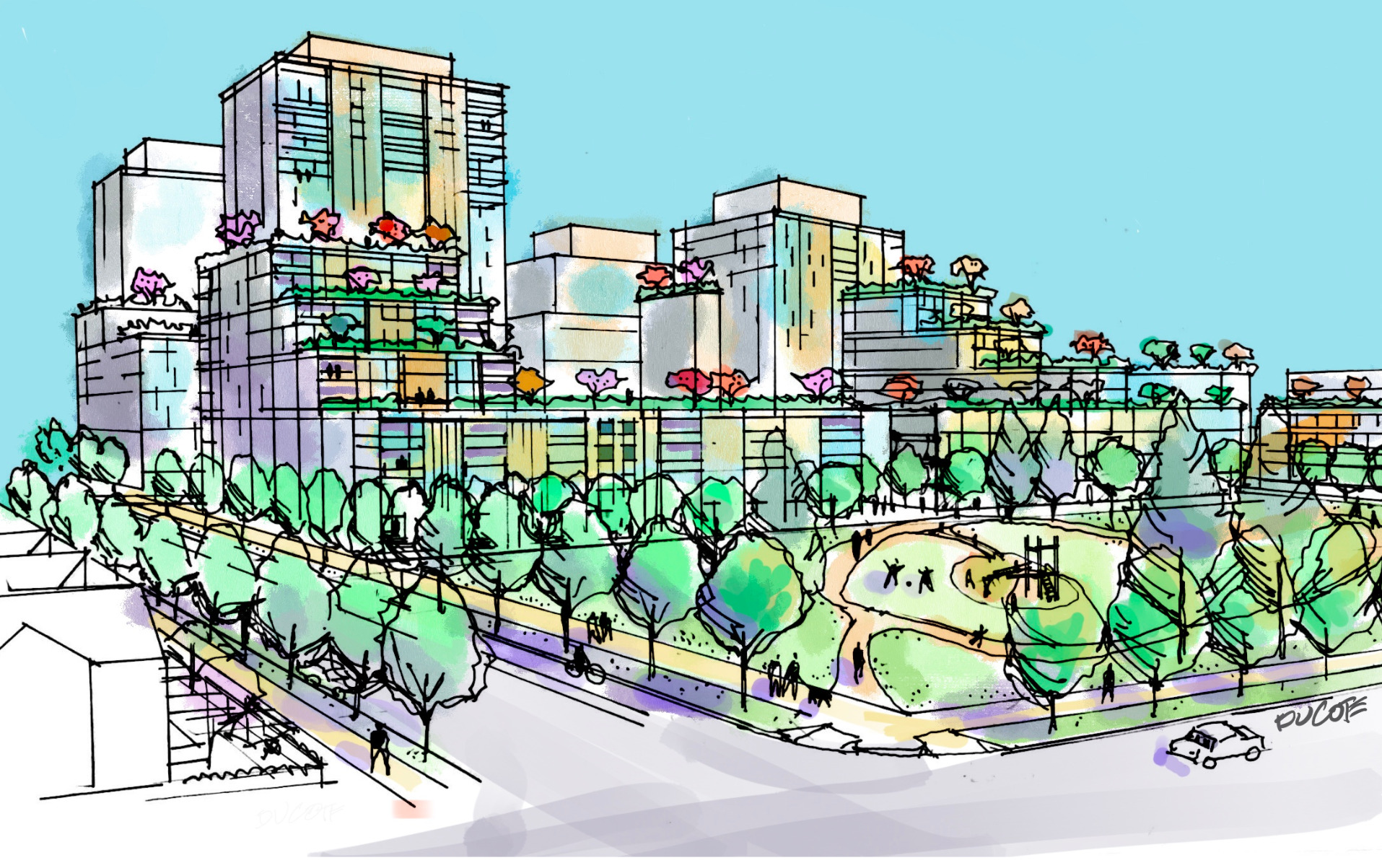
Click HERE For Pricing, Floor Plans, and Early Access to NEW PRESALES IN FLEETWOOD!
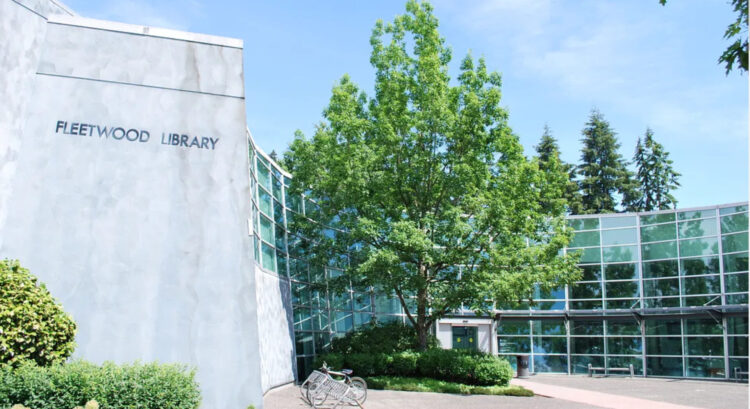
Where Is Fleetwood?
Fleetwood is located in the center of the Northern part of Surrey. The community has approximately 35 restaurants, 25 parks and greenspaces, a swimming pool, sports arena, community gardens, golf course and more. It is the smallest of Surrey’s town centers and also one of the newest to be developed. This area has always been primarily single family residence, however with the Surrey Langley SkyTrain coming in they are set to incorporate more mid to high density housing.
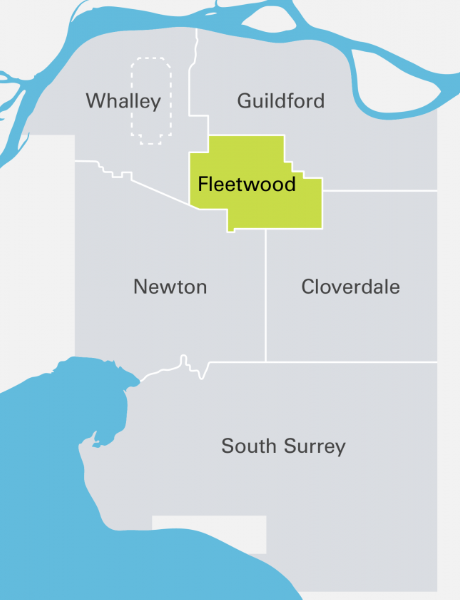
Population Size
Currently the Fleetwood Community has approximately 60,000 residents. The Fleetwood community is expecting it’s population to double in the next 25 years to around 120,000 according to CBC News, with approximately 30,000 of these new residence predicted to come in by 2033.
Community Plan
20-30 towers are set to be built specifically around the 152nd and 160th SkyTrain Station Stops. For more information on the development plans in Fleetwood visit our SkyTrain news post: Fleetwood Plan – Surrey Langley SkyTrain Station
Transportation
There are nine major bus stations in Fleetwood making transportation highly assessable. In addition to this the Fraser Highway SkyTrain extension will add three SkyTrain Station stops to the community. Here are the stops:
- 152nd Street Station (West Fleetwood)
- 160th Street Station (Fleetwood Center)
- 166th Street Station (East Fleetwood) – This area will be redeveloped as a key employment district
Home Prices
Resale prices for Surrey, Fleetwood Sub Area, Langley
August 2023
Fleetwood – $629 / SF
Surrey – $560 / SF
Langley – $649/SF / SF
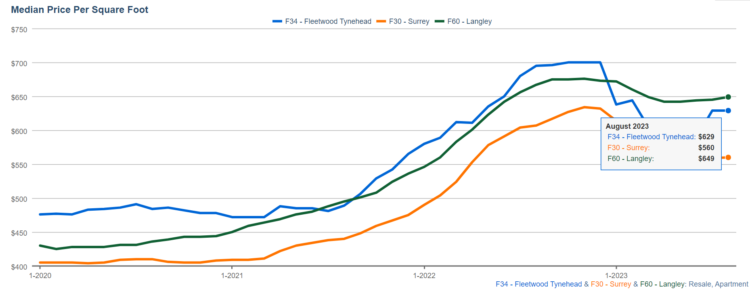
Presale (New home) prices for Surrey, Fleetwood Sub Area, Langley
Presale Prices
August 2023
Fleetwood – $813
Surrey – $811
Langley $737
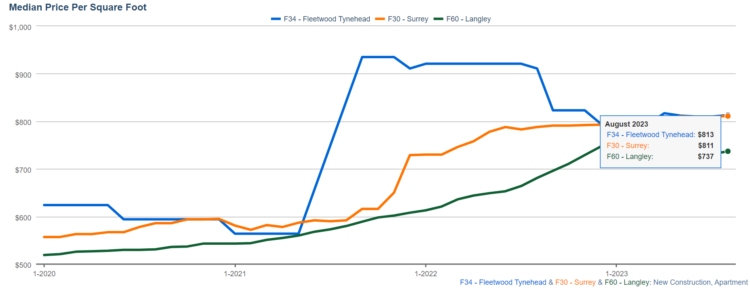
Work And Household Income
On average residents in Fleetwood make $109,000, this is 32% higher than the nation’s average with an unemployment rate of 6%. One of the largest employers in the area is the Surrey Memorial Hospital located just a few minutes down the Fraser highway. This hospital is a level three trauma center and employs over 45,000 people. You can also find employment at the local golf course, local restaurants, Surrey sports and leisure complex, auto technicians, car sales at Kia/Hondo/Nissan and more.

Things To Do In Fleetwood
Parks
- Freedom Dog Park
- Fleetwood Park
- Surrey Lake Park
Recreation
- Surrey Sport and Leisure Complex
- Fleetwood Community Center
- Eaglequest Coyote Creek Golf Course
- Godwin Farm Biodiversity
Arts and Culture
- Fleetwood Library
- Fleetwood Gardens

Three Reasons Why Buying Near a SkyTrain Station is a Smart Move
1. Convenience
As we move towards a greener future, owning a car is becoming less and less necessary. We are seeing more and more people trade in their high insurance costs and lease payments for car share and a TransLink Pass. For those who are willing to give up their car, the trade-off is usually that they want to be in close vicinity to the SkyTrain Station.
2. Resale & Rental Rates
Homes, Condos, and Presale Condos that are close to the SkyTrain station rent for more and sell for more, and rent quicker and sell quicker.
3. Supply vs. Demand
SkyTrain-Friendly Real Estate holds its value. As prices continue to increase, SkyTrain hubs become more and more desirable, and as demand builds, prices rise. Securing a piece of Real Estate in close walking distance to the SkyTrain station is a great way to mitigate risk in fluctuating markets.
Want to talk to a SkyTrain Condos & Presale Expert?
Reach out and email us HERE to express your interest in NEW FLEETWOOD PROPERTIES and receive floor plans, pricing and early access to the upcoming 20-30 new developments!
*All information and marketing material is subject to change at anytime, and is for information purposes only. SkyTrain Condos does not represent the developer and this is not an offering for sale. Such an offering can only be made after filing a disclosure statement. E.&O.E. This information is for marketing purposes only and is subject to change
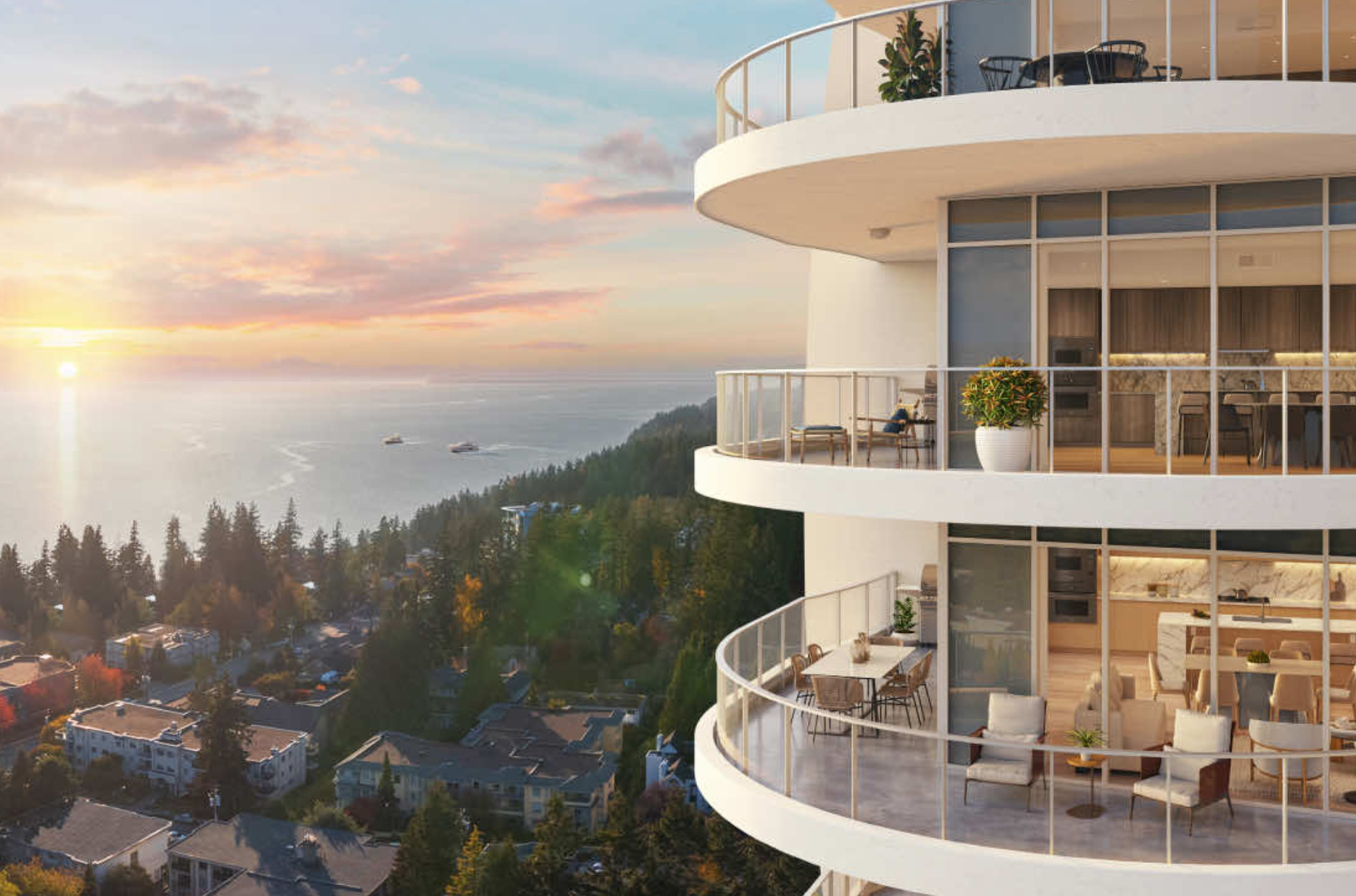
Click HERE For Pricing, Floor Plans, and Early Access
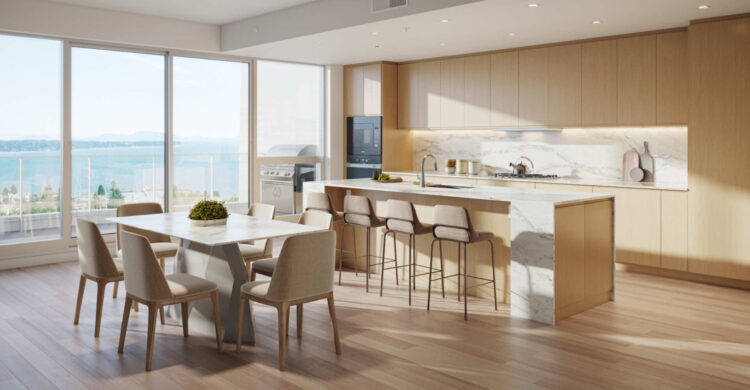
THE LANDMARK | BY LANDMARK PREMIER PROPERTIES
COMING SOON TO WHITE ROCK!
THE LANDMARK will be the third tower in the Foster Martin master-planed community. With the huge success of their first two towers this will be the final condo tower. These homes have been designed with great functionality in their floor plans as well as quality craftsmanship which can be seen in the wide plank engineered hardwood flooring, HVAC heating and cooling systems, water views from every home and more! You’ll love the wrap around balconies, floor to ceiling windows and 9ft ceilings that all contribute to a homey and spacious feel.

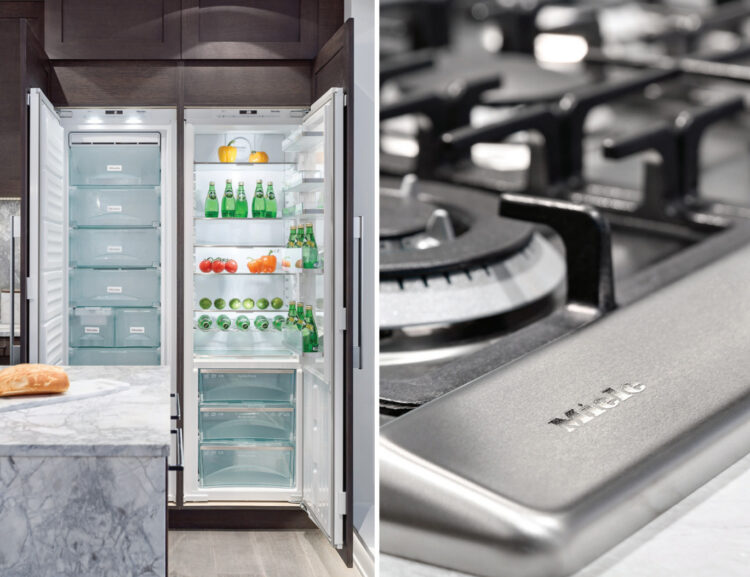
AVAILABLE HOME STYLES
The Landmark will feature 1, 2 and 3 bedroom condos!
Estimated Completion
Estimated completion has not yet been announced. Contact us for updates as more information becomes available!
THE NEIGHBOURHOOD
White Rock currently has a population just over 18,000 residents. It is conveniently located a five minute drive to the Canada/US border and offers a peaceful lifestyle coveted by the many people who call this place home. The city is situated along 8km of Semiahmoo Bay giving easy access to the water and creating a central hub with many restaurants and local hot spots.
SHORE CLUB
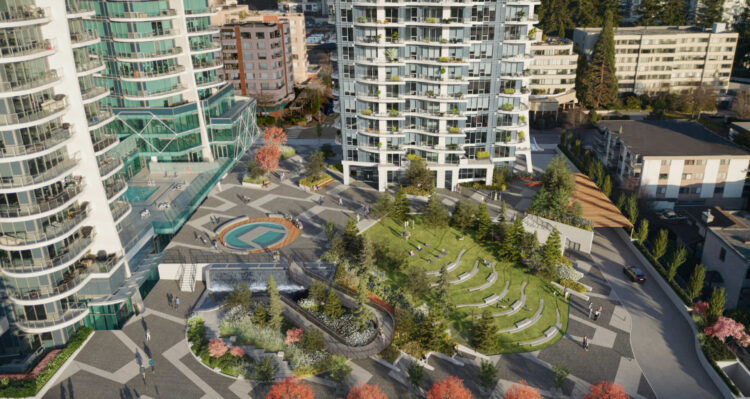
The Foster Martin Shore Club will be made up of over 10,000SF of amenity spaces including:
- Entertainment Lounge
- Outdoor Hot Tub
- Indoor/Outdoor Pool
- Steam Room
- Sauna
- Gym
- Yoga Room
- Multipurpose Room
- Games Room
- Lounge
- Smart Parcel Room
- Car Wash Station
To Learn more about this master-planned community click here
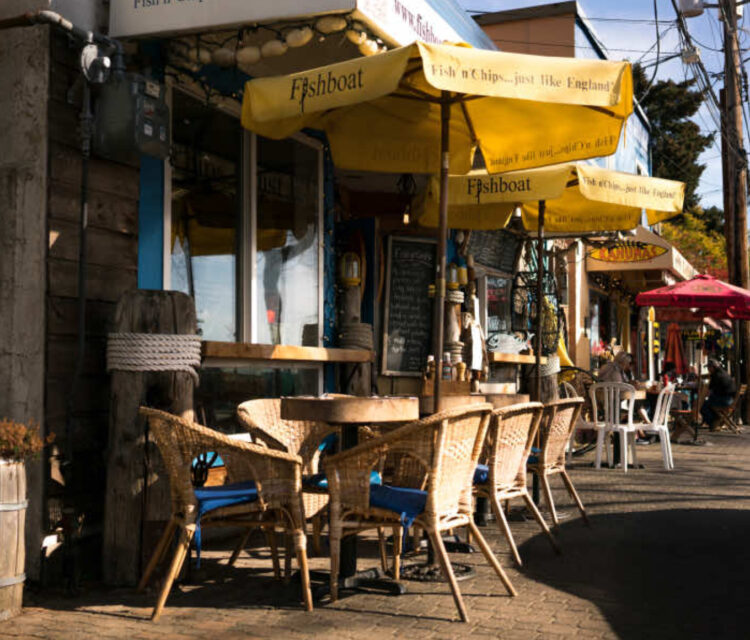
***EMAIL US to express your interest in THE LANDMARK and receive floor plans, pricing and early access!
*Although this development is not located near a SkyTrain Station, we believe this is a great opportunity to own a home in a growing neighborhood in White Rock!




