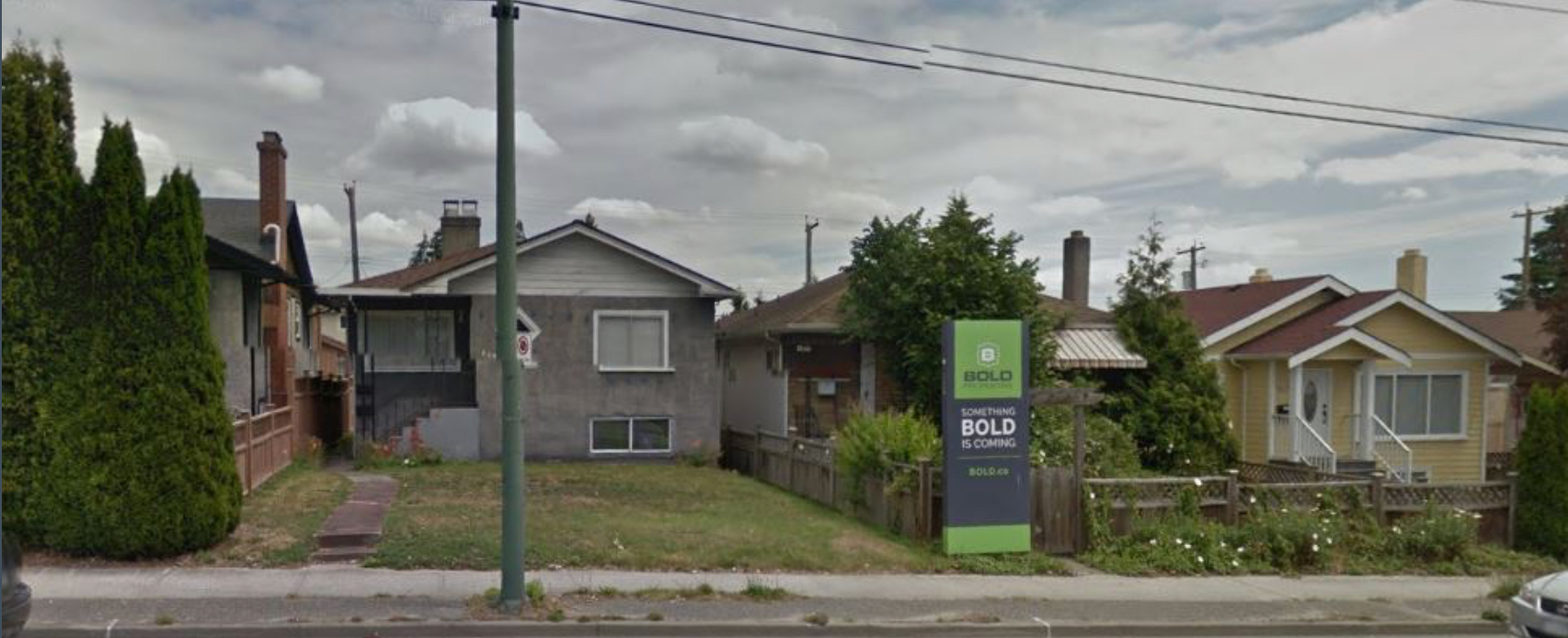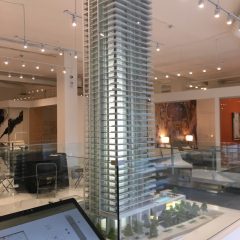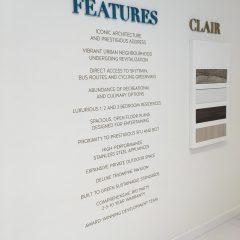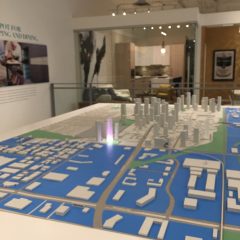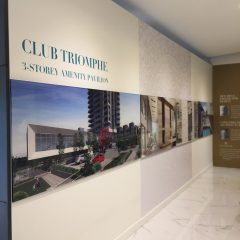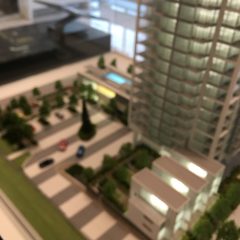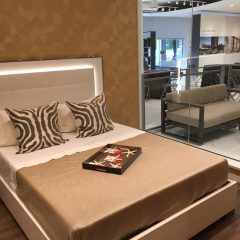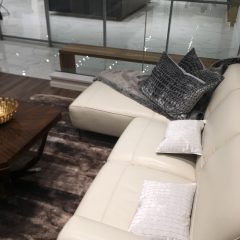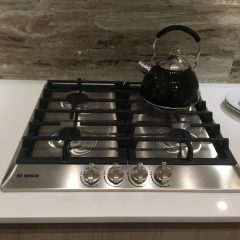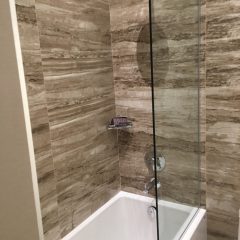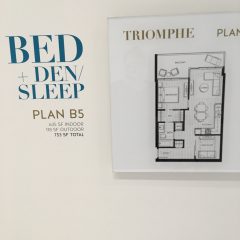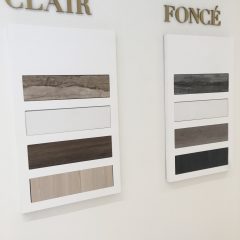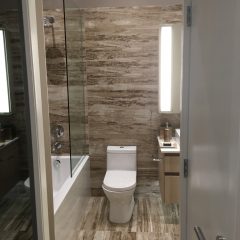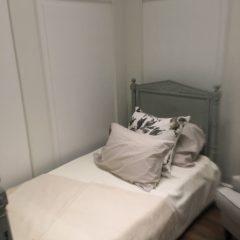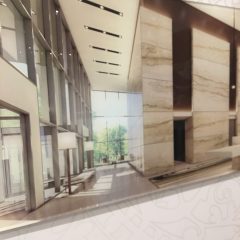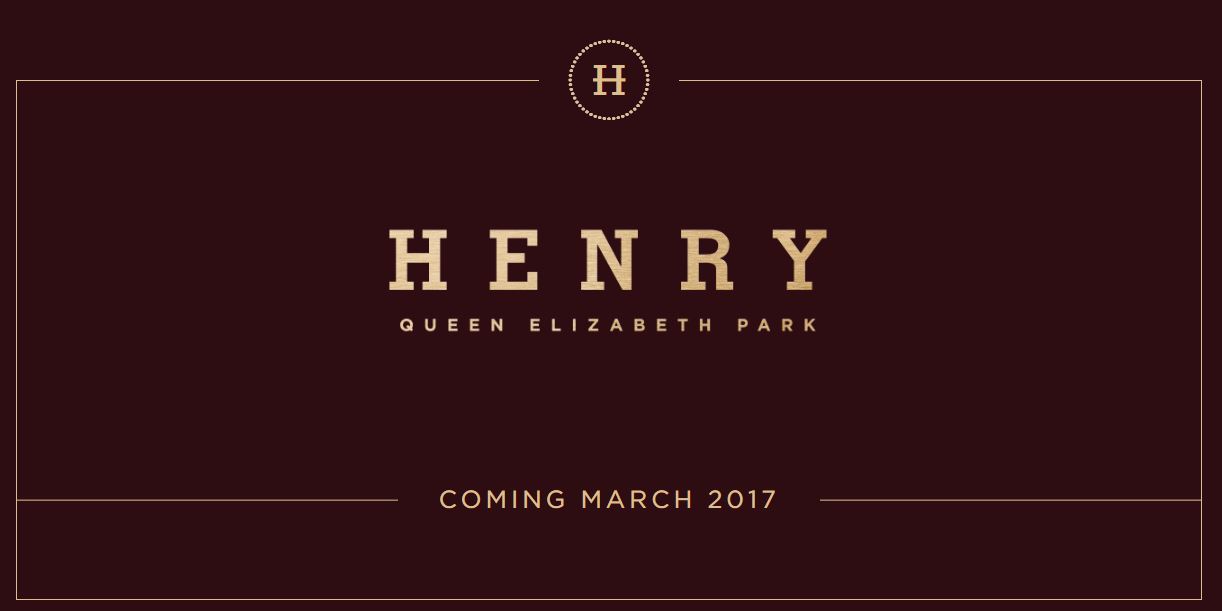
-
Pricing & floor plans package
-
First option to purchase
-
First selection of homes
-
Schedule a private appointment
-
Schedule an on site orientation appointment
-
Deposit structure details
-
Estimated completion date
-
Info on projects similar to this
For general inquires, please register on this page and see below:
Welcome to Vancouver’s Henry
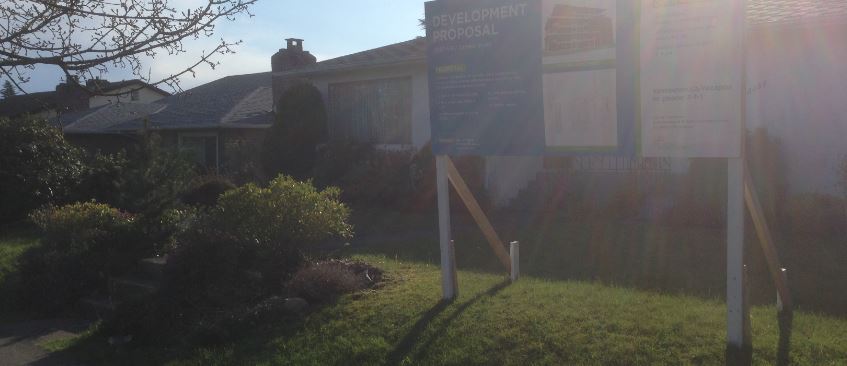
Exclusive. Luxurious. Concrete.
The Henry will be a six storey concrete development offering a collection of 48 luxurious and exclusive parkside residences coming to Cambie & 37th Avenue in the heart of Vancouver’s Queen Elizabeth Park neighbourhood. The Cambie Corridor is the most sought after location with access to the rapid transit system and the Canada Line Skytrain Station. With access to many different parks and schools, this is the perfect place for your family. Homei properties is a well-known developer in the area. For pricing, floor plans and early VIP Access, please contact ac.odnocniartyksobfsctd@ofni.
The Cambie Corridor; Vancouver’s Most Convenient and Desired Location!
Nearby amenities include Queen Elizabeth Park. Health centers such as Saint Jude’s Anglican Home and BC Children’s Hospital. Nearby secondary schools include King David Secondary, Eric Hamber Secondary, Vancouver College, John Oliver Secondary and Sir William Van Horne. Elementary schools include General Brock Elementary, Sir William Osler Elementary, Edith Cavell Elementary, General Wolfe Elementary, Kwantlen University. Relax and grab cold beverage at the infamous The Shameful Tiki Room, or enjoy a hot beverage at Truffles or Matchstick Coffee. Grocery stores and shopping such as Safeway, Cambie Food Store and Nesters. Oakridge Center Shopping Mall can be found in the area as well.
More Information Here:
Coming Soon – Henry Presale – Cambie Corridor
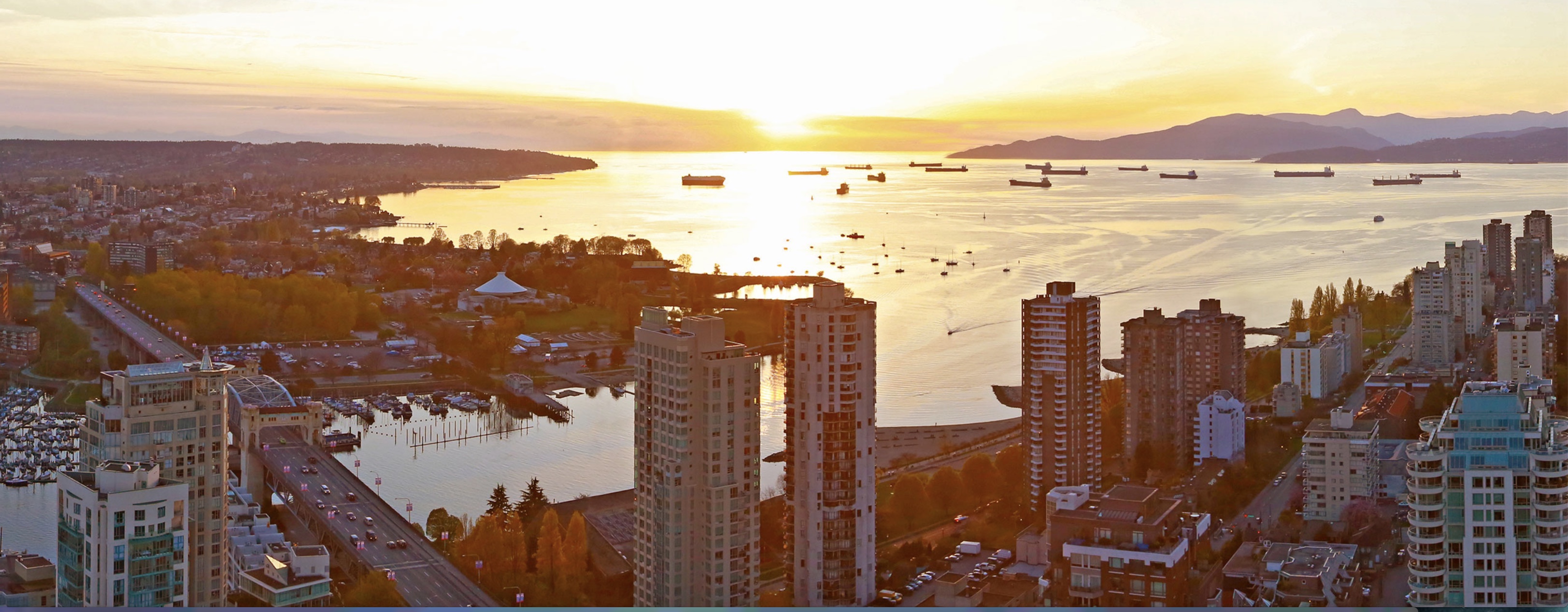
-
Pricing & floor plans package
-
First option to purchase
-
First selection of homes
-
Schedule a private appointment
-
Schedule an on site orientation appointment
-
Deposit structure details
-
Estimated completion date
-
Info on projects similar to this
For general inquires, please register on this page and see below:
Luxury. Customizable. Inspired.
1335 Howe Street Presale is a 40 storey residential tower on the 1300 block of Howe Street. This New Development will be taking the place of what was known as the False Creek Inn. 1335 Howe Street Presale will boast 120 Residential units from 1,100-5000 square feet. Boasting two, three, and four bedroom fully customizable units. This development is geared towards downsizers, families, and investors looking to own in Downtown Vancouver’s hottest area for new developments.
Yaletown West
Located in Vancouver’s hot new Development district: Yaletown West. The most Western tip of Yaletown is seeing a renaissance of sorts with many New Developments built and being built in the next five years. Most notably is Granville Island North, which will be an open air market style located under the North side of the Granville Street Bridge. Conveniently located in between the Granville and Burrard Street bridges, 1335 Howe residents of this tower will have the ability to get to any part of Vancouver in minutes.
Onni Group of Companies
Complexity can only be matched by forward thinking… enter the Onni Group of Companies. With a focus on developing thoughtfully-designed real estate across Canada, this developer has never met a challenge they could not best. With multiple complex and unconventional projects under their belts as well as numerous master planned communities it is easy to see why they are successful.
Similar New Developments in Yaletown West
Yaletown West has been going through a massive transformation over the past few years. 1335 Howe Street Presale is one of the last buildings to be built in this neighbourhood. Recent additions and ones currently under construction include The Mark, The Rolston, Vancouver House, The Maddox, The Tate. Currently going through the Development Permit process is the new Grosvenor’s project which will be built on the corner of Hornby and Pacific.
For more information on this project, check out our blog at https://www.skytraincondo.ca/1335-howe-street-presale/
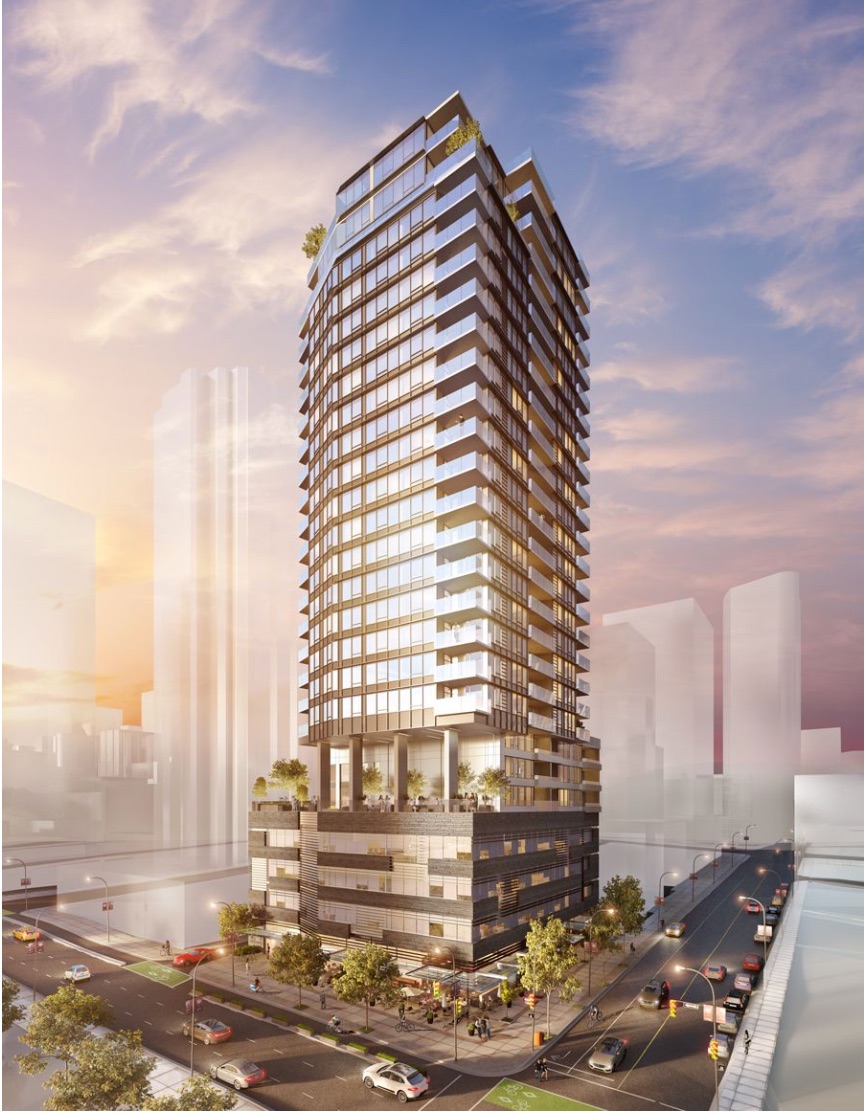
-
Pricing & floor plans package
-
First option to purchase
-
First selection of homes
-
Schedule a private appointment
-
Schedule an on site orientation appointment
-
Deposit structure details
-
Estimated completion date
-
Info on projects similar to this
For general inquires, please register on this page and see below:
Luxury. Central. Large.
The Smithe Presale boasts 114 new units coming in the form of two and three bedroom plans in a twenty-six concrete storey tower. Located on the corner of Smithe and Cambie, The Smithe Presale boasts executive living in Downtown Vancouver. The smallest floor plan offered will be 1,000 Square feet and the largest is yet to be disclosed. The building will also have a podium made up of four stories of commercial.
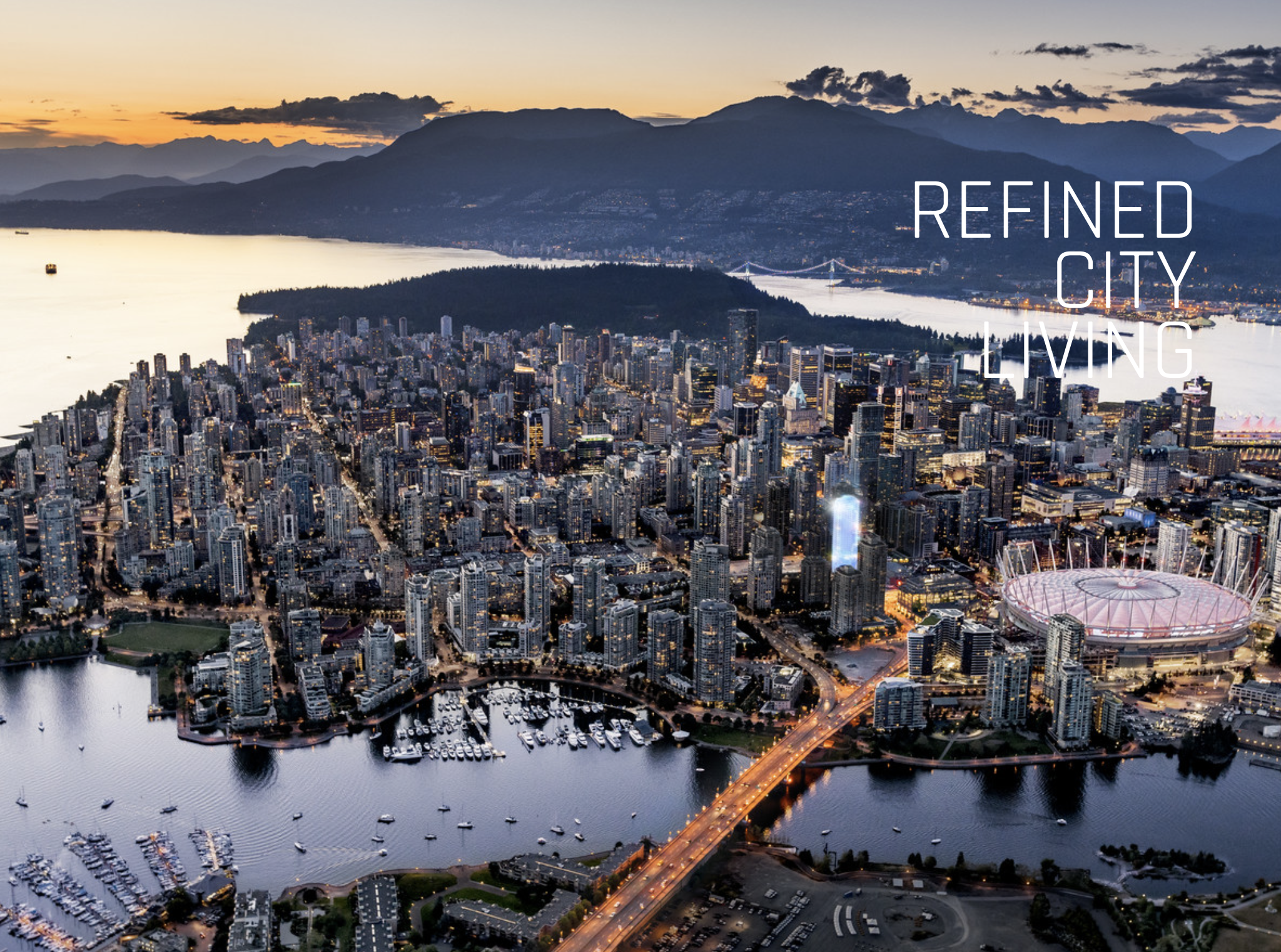
Yaletown/Stadium
The Smithe Presale is located on the border of the Stadium District and Yaletown. This means that access to the Canada Line and the Expo Line are within a 10-minute walk. You can get anywhere in the Greater Vancouver Regional District. It is also conveniently located near multiple grocery stores, service providers, and some of the finest shopping and dining in Vancouver.
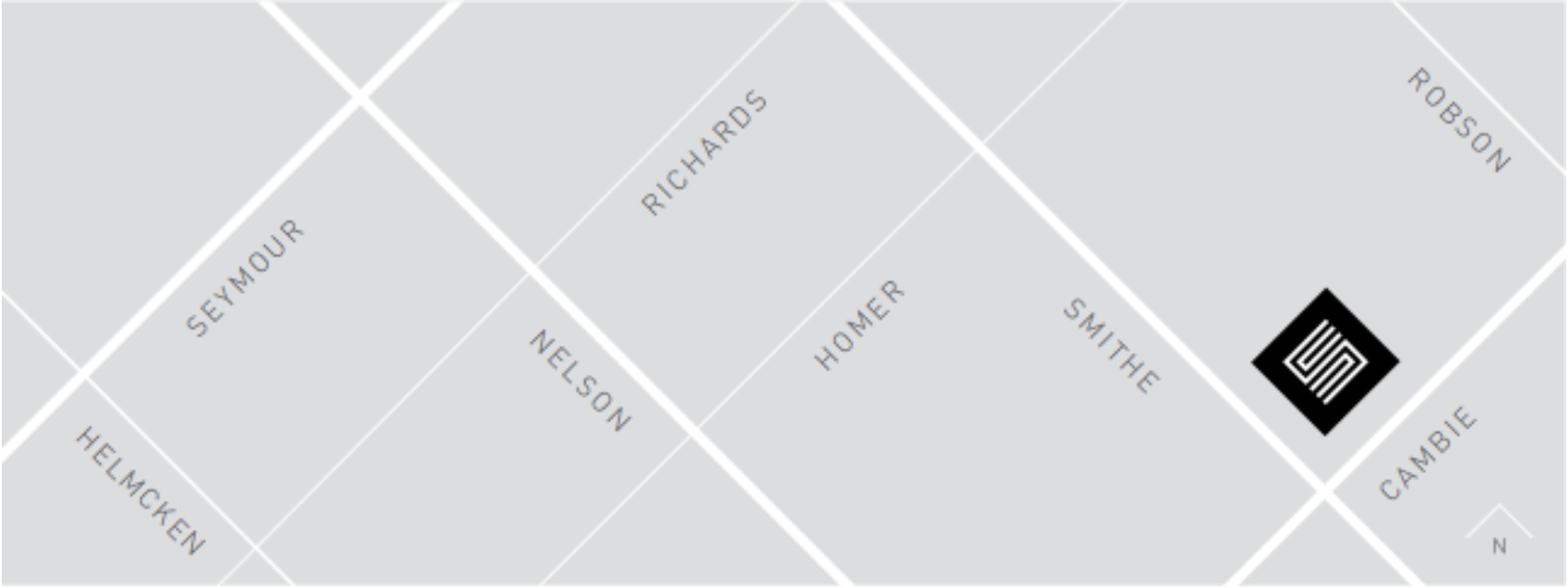
Boffo Developments
With forty years of development experience and over 4,000 homes built, Boffo Developments knows what it takes to make a piece of concrete home. With a focus on the perfect synergy between form, function, and finest materials. Boffo’s goal is to create lasting spaces that enhance residents daily lives for years to come. This type of attention to detail is what has made this Developer the reputation as BC’s most respected boutique developer.
Other Projects Like The Smithe Presale
There is a lot happening around the Smithe currently and there will be a lot more in the years to come. The Arc is sold out and currently being occupied and Avenue One by Concord is almost sold out. Next to those developments is the Parq Casio and Entertainment centre as well as the new Marriot and Starwood hotels. Both entertainment centres are looking be open by the end of 2017. Also happening in the neighbourhood will be the redevelopment of the False Creek North which will include an upgraded Seawall as well as a new park for residents of the neighbourhood to enjoy.
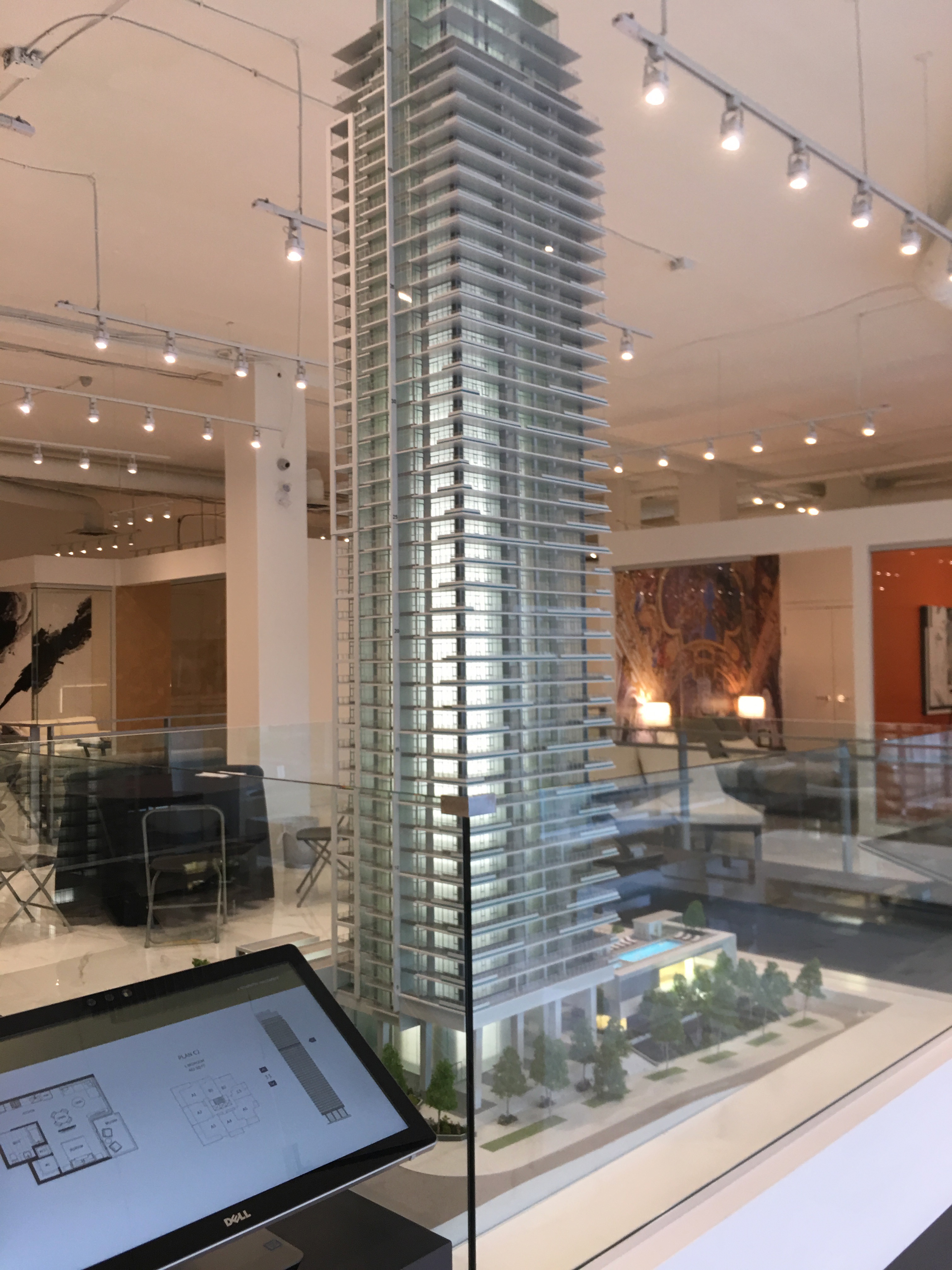
Millennium Developments brings Luxury, Elegance, and forward thinking to their new three hundred and forty unit, forty-six story project: Triomphe. Located on a prestigious corner in the heart of Brentwood, this development offers proximity to Brentwood Centre but just enough distance to not get caught up in the hustle and bustle of the new Master Planned community. Triomphe aims to not only exceed your expectations but blow them away through a luxurious offering that includes: wide planked hardwood floors, Quartz counter tops, Bosch Appliances, European style cabinetry, over-sized tile in the bathrooms and much more.
With over 50% of units in this development already sold, it is easy to see why when looking at some of the rendering drawings by Architect Chris Dikeakos and interiors designed by Mitchell Freeland. A lot of time and energy was spent on making this development luxurious and welcoming. Starting with the forty foot ceilinged lobby, residents will be welcomed by twenty-four-hour concierge service and will proceed to their homes (which start on the fourth floor of the development) through one of the high-speed elevators.
The units themselves strive to bring luxury to Burnaby with the additions of must have features as outlined above. Units in the development feature open concept kitchens with Quartz Counter tops, soft close European Cabinetry, and Bosch Appliances. The fridge and dishwasher are tastefully hid behind custom cabinetry that brings flow and symmetry to the unit. The LED lighting within the kitchen is dimmable, allowing you set the right environment to construct your dishes and eventually consume your hard work. Giving you timeless elegance that is always in good taste and will never go out of style.
Bathrooms within this Development are designed with the art of grooming in mind. With marble inspired over-sized porcelain tile floors and walls, European-style vanity cabinetry, and modern basins. Every element in this development is thoughtfully designed to engulf residents in luxury and elegance. Master bathrooms feature a deluxe rain shower with a handheld shower that makes shower time less of a chore and more of an indulgence. This development will actually have you looking forward to getting up in the morning so you can get ready.
The amenities within Triomphe Pavilion are of the same calibre of the unit finishings: luxurious, elegant, and well designed. Residents will have access to 14,000 Square feet of amenity space which includes a gym, social centre, business centre/library, bbq area, gender separated steam rooms, yoga/dance studio, outdoor hot tub and pool. Additional to the Pavilion is four electric vehicles which are available for residents to use.
Units are over 50% sold in the building so contact your SkyTrain Condo pre-sale specialists so you can get your piece of this great development which is sure to be one of the most sought after buildings for years to come.
For Triomphe project details, check out:
TRIOMPHE by Millennium




